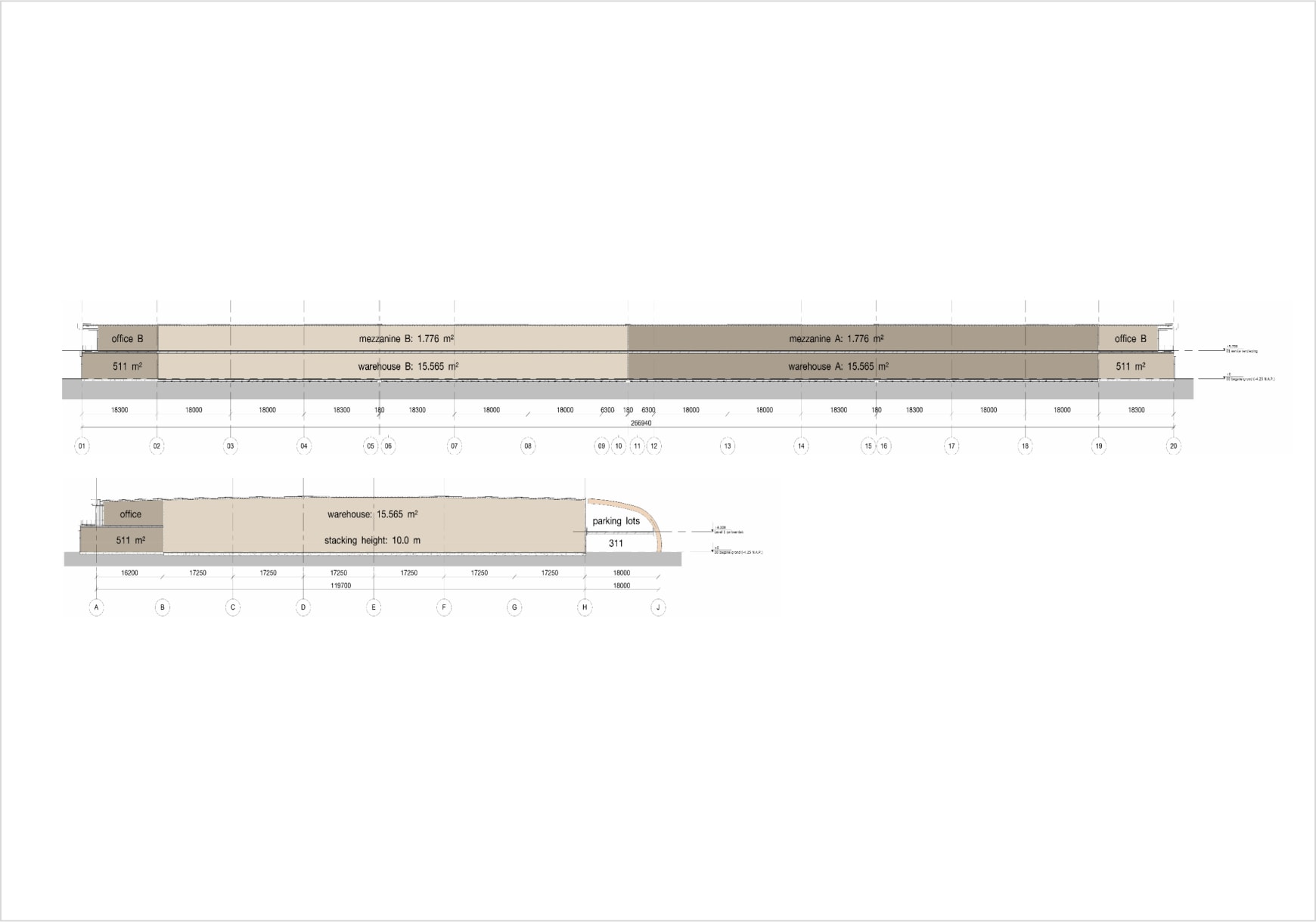Vega Amsterdam
Floor plans.
Terrain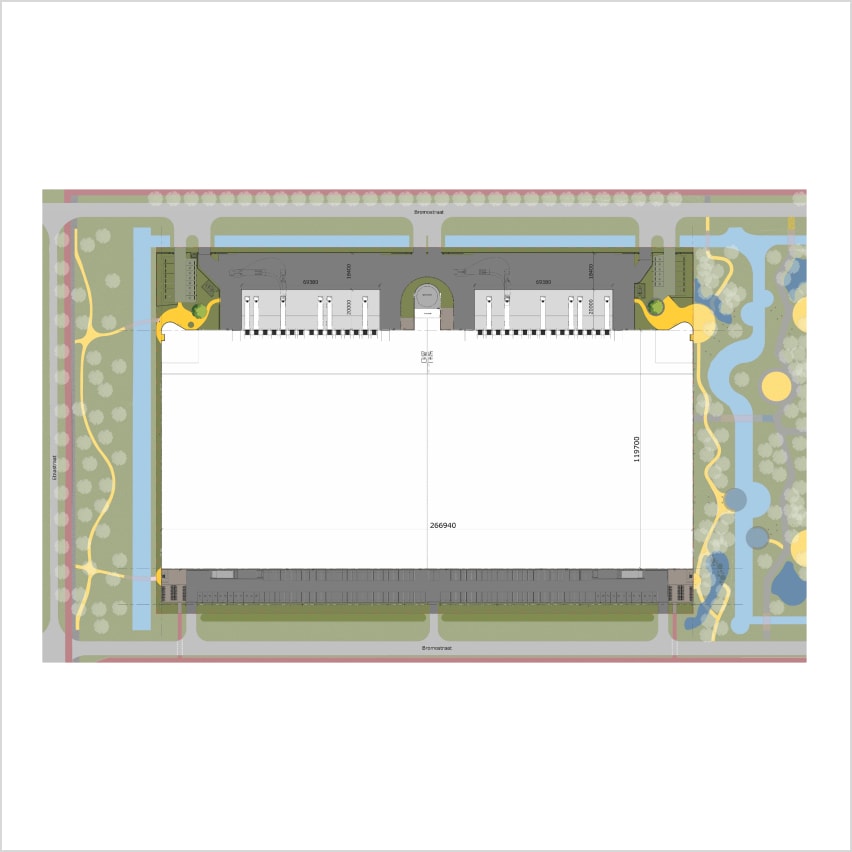

Ground floor divided in 2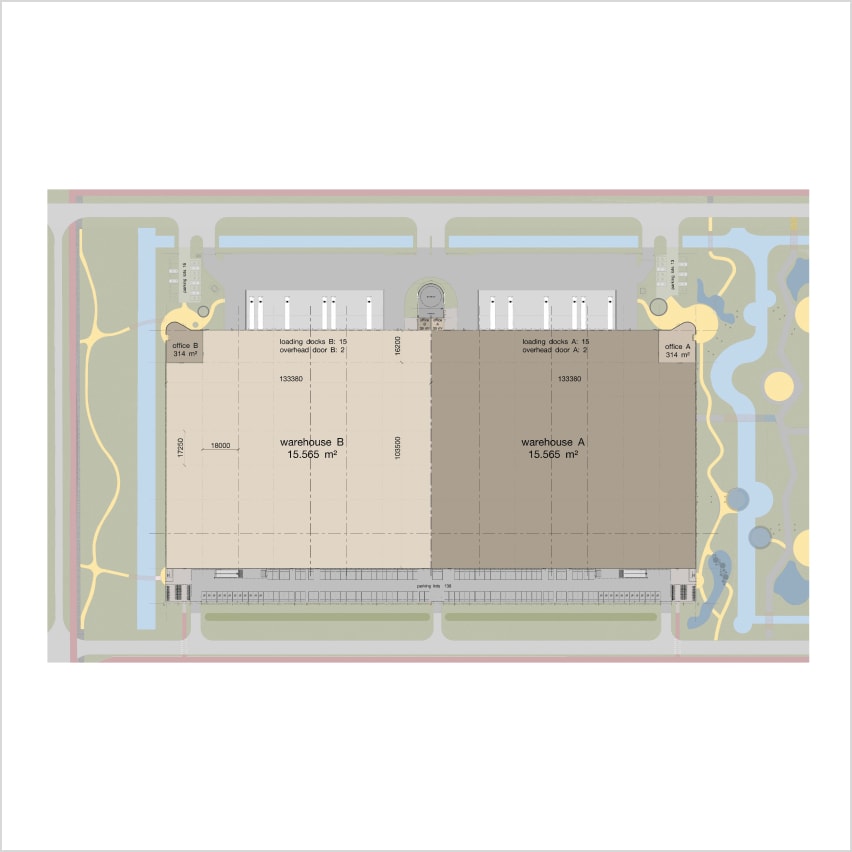

1st floor divided in 2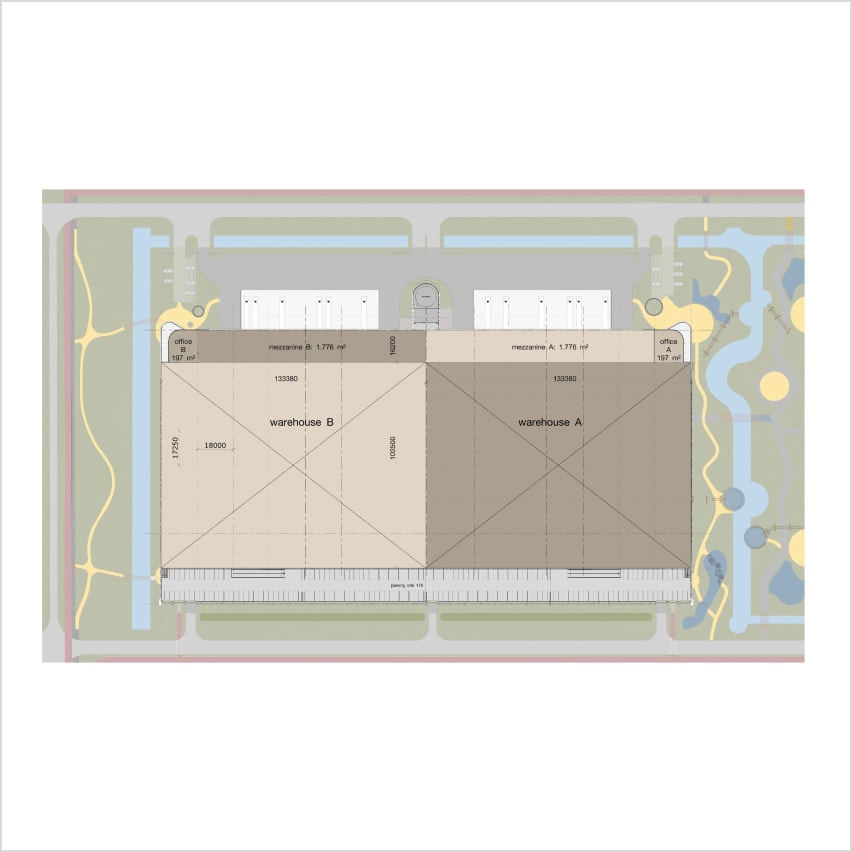

Ground floor divided in 4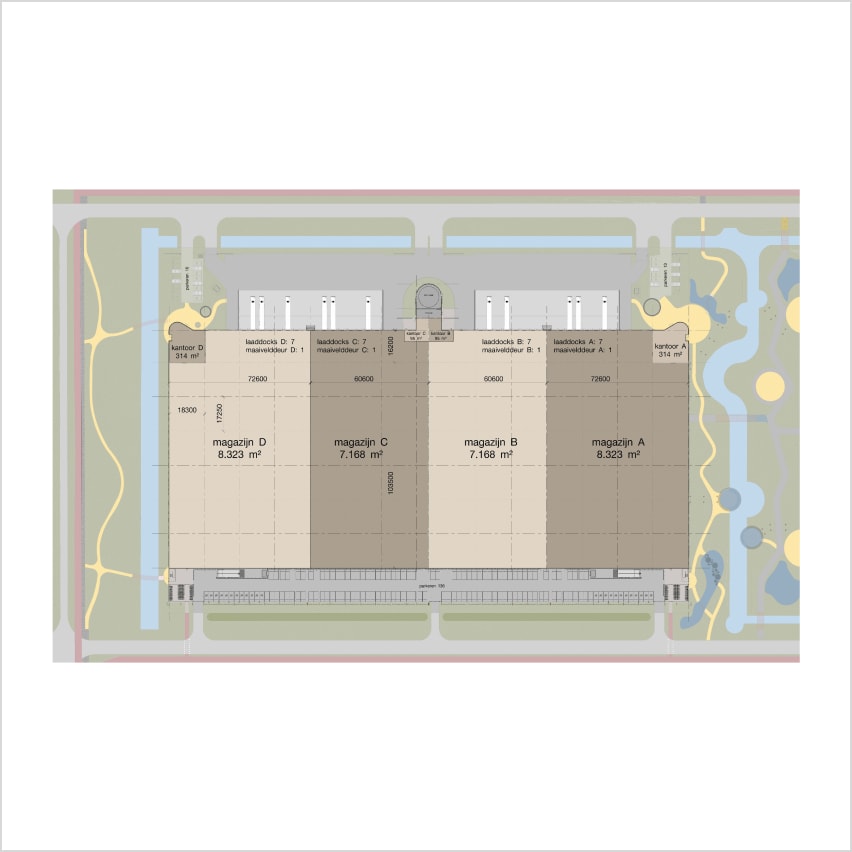

1st floor divided in 4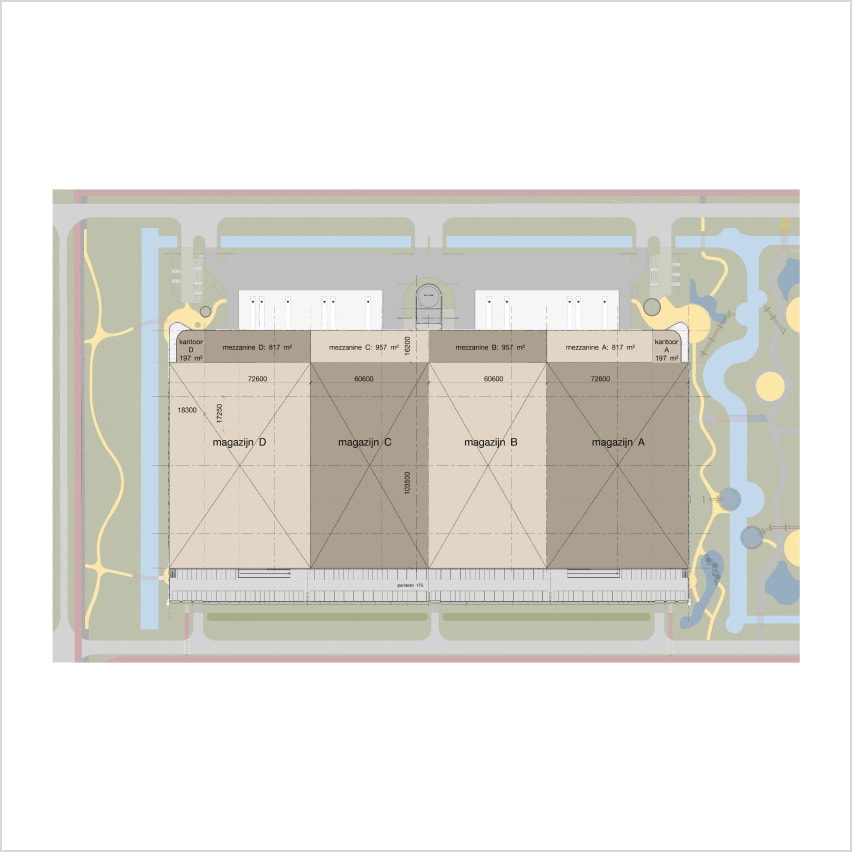

Offices A & B ground floor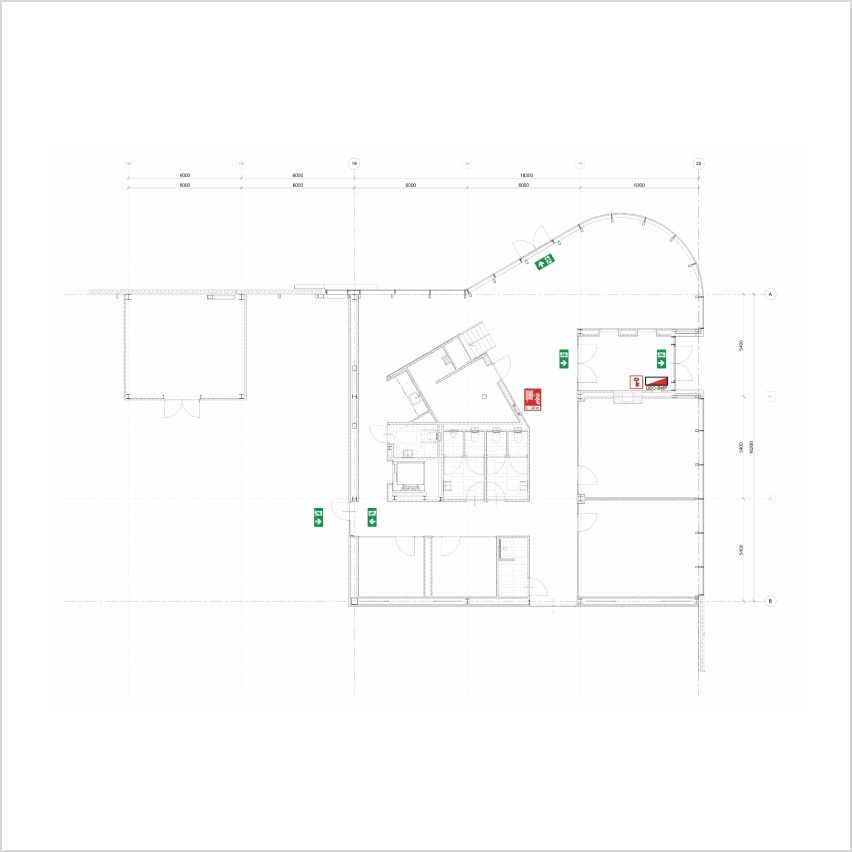 Office
Office
314 m²

314 m²
Offices A & B 1st floor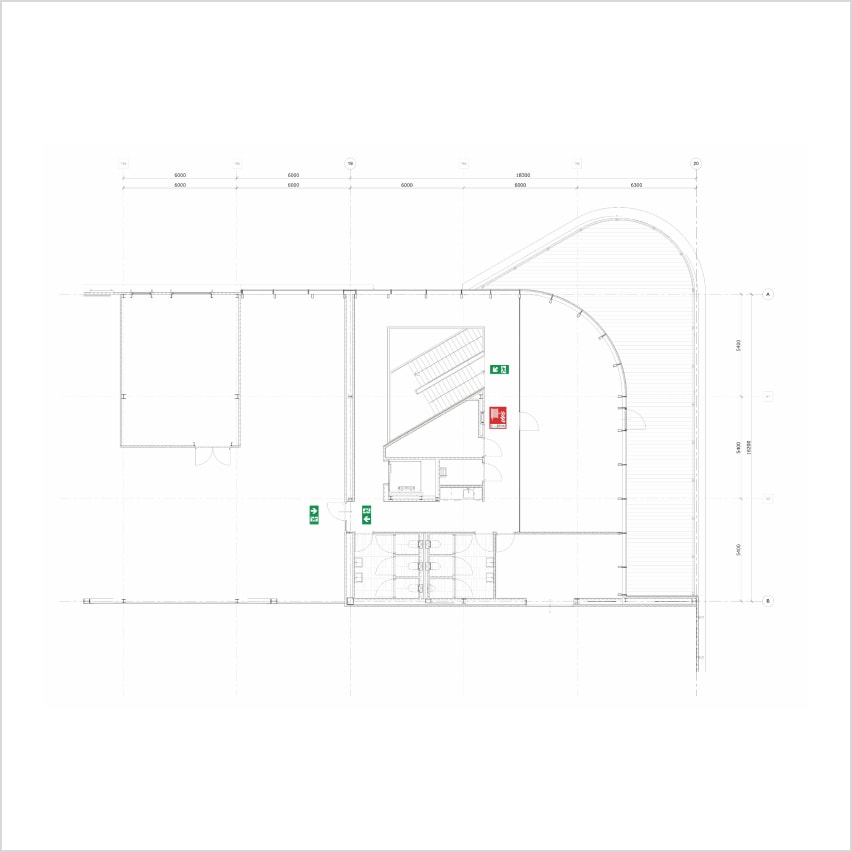 Office 197 m²
Office 197 m²
Roof terrace 92 m²

Roof terrace 92 m²
Racking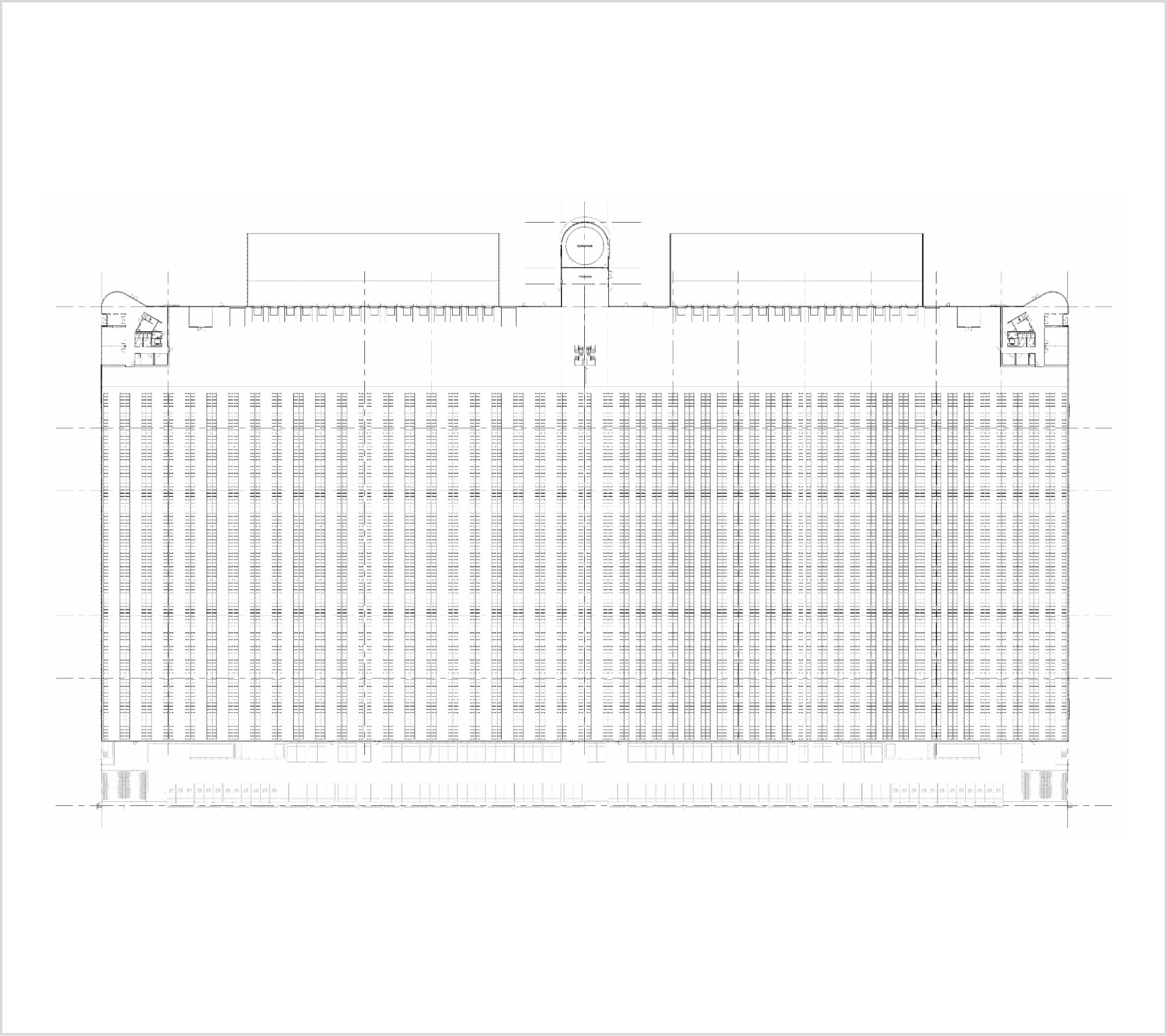

Façades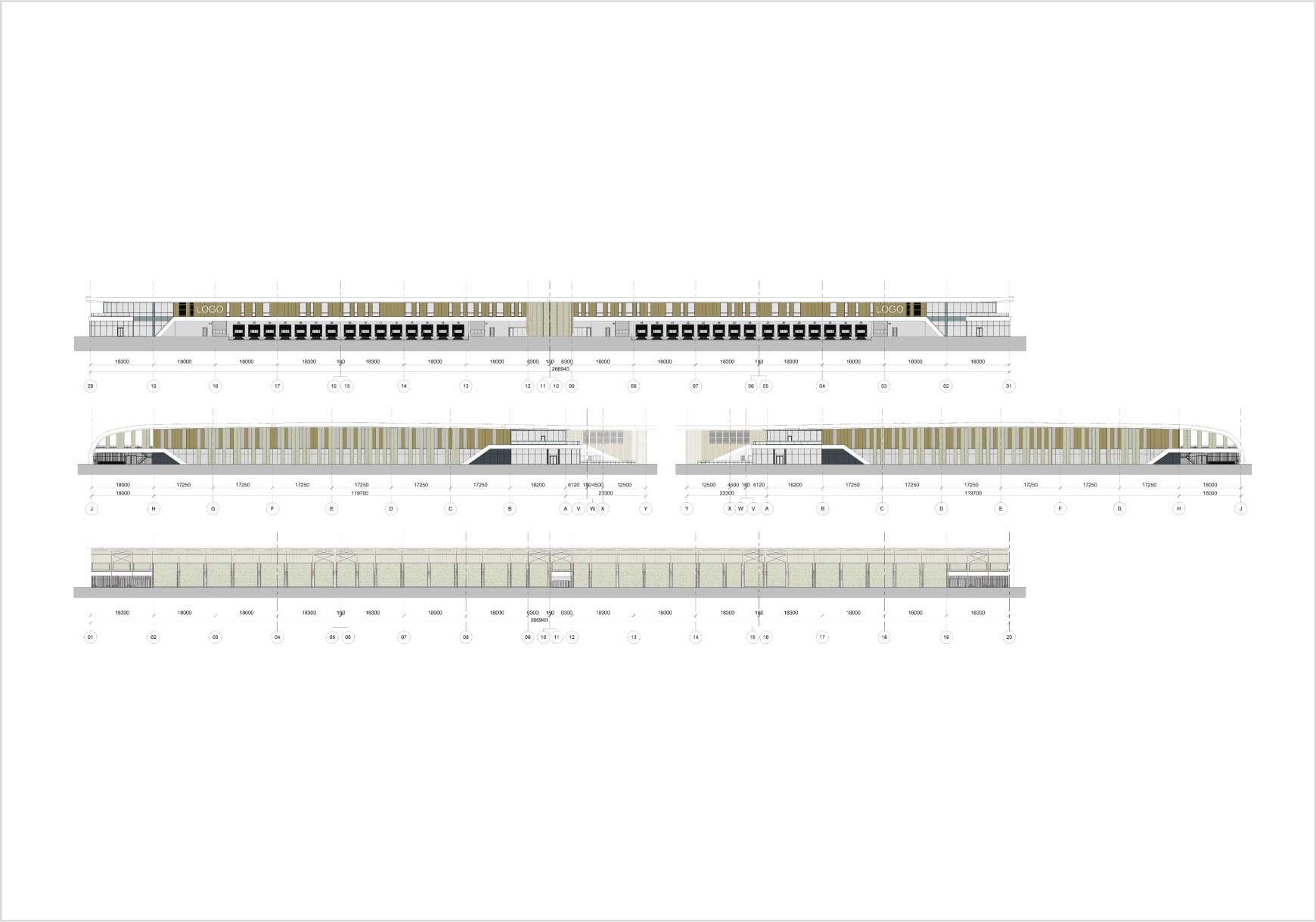

Cross section