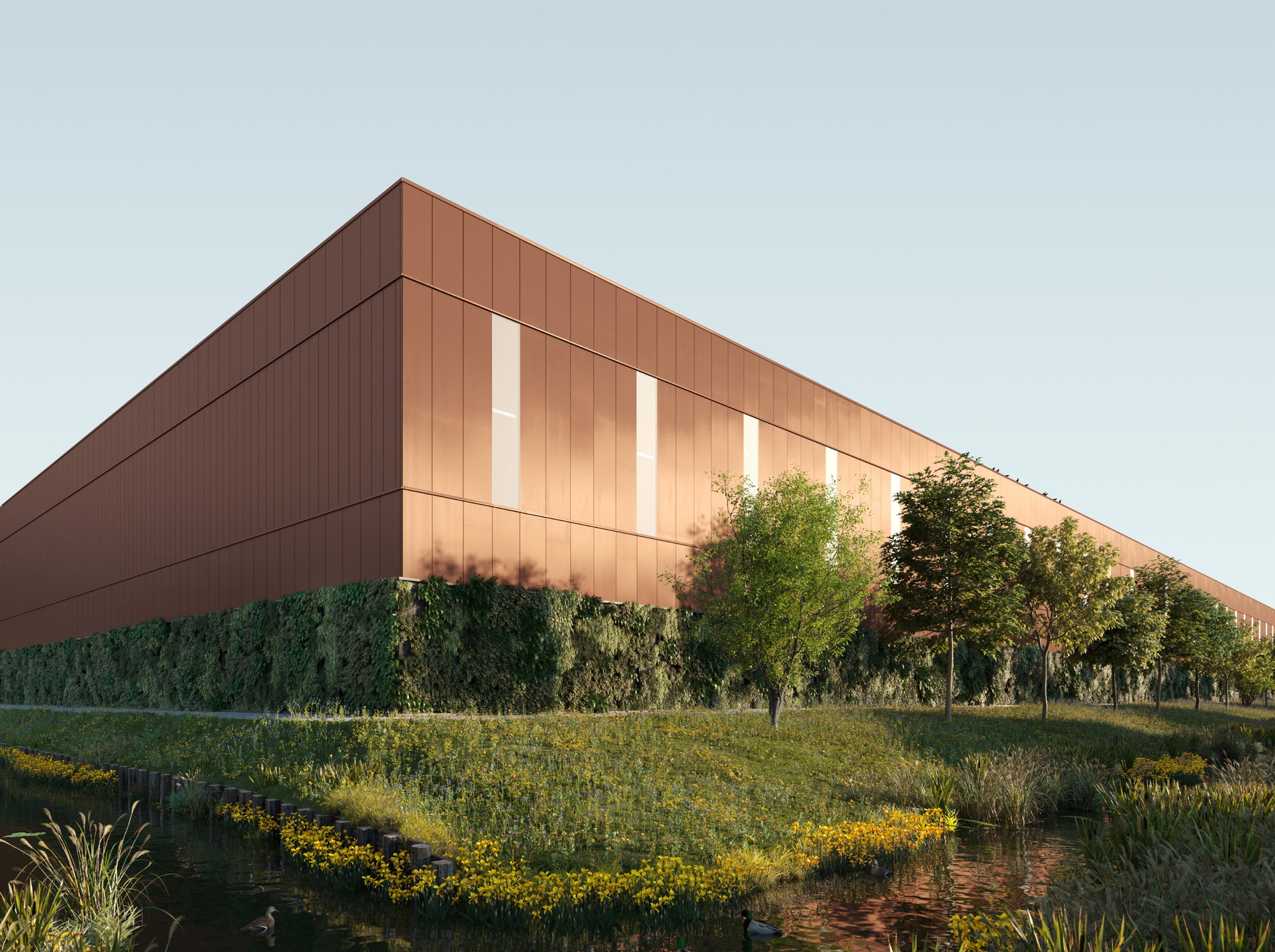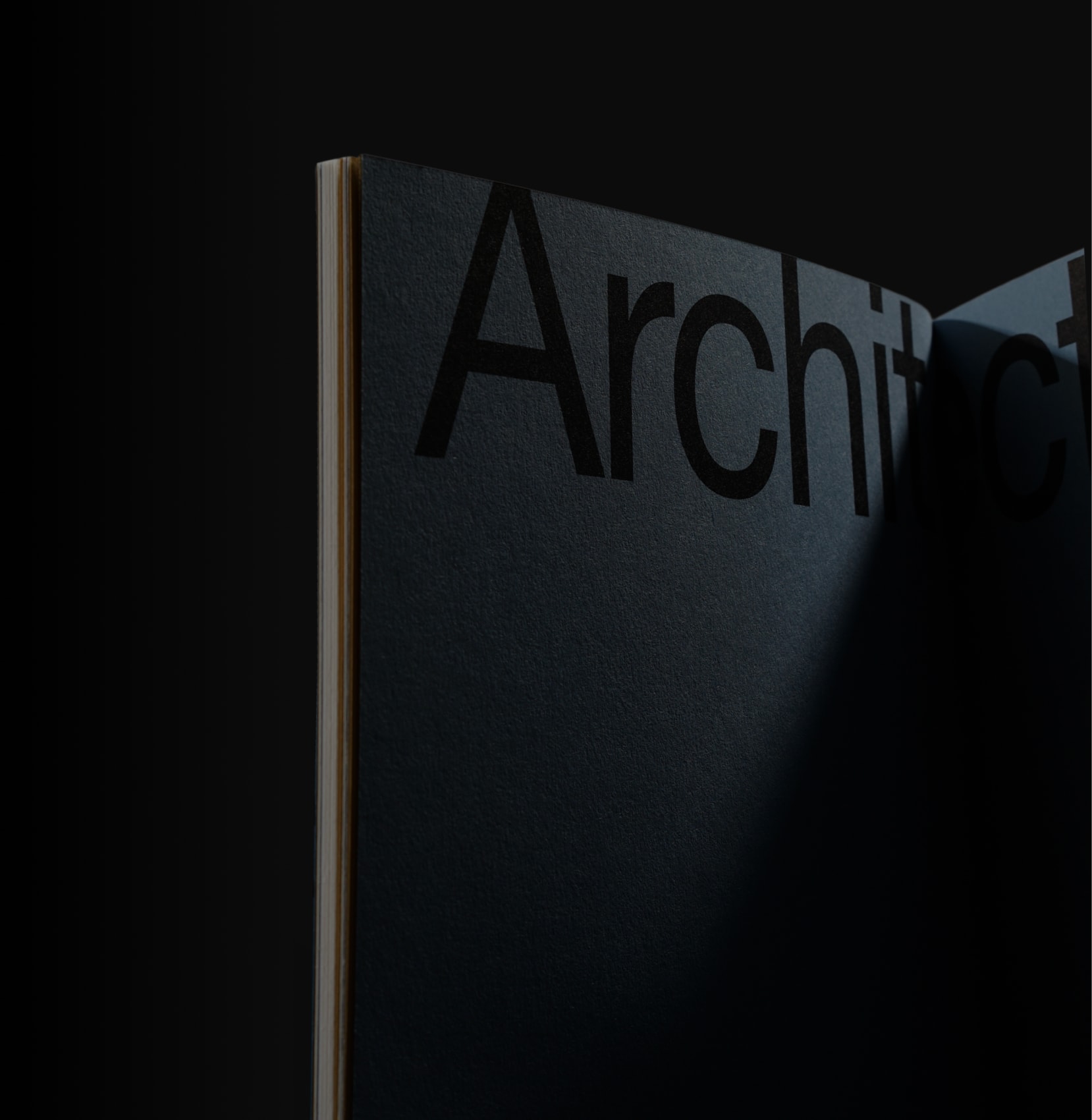
Virgo Aalsmeer
watch_trailer_destination_virgo-aalsmeerVirgo Aalsmeer, a destination where people want to be. Completed in Q2 2022.
Warehouse
19,723 m²
Office space
1,693 m²
Mezzanine area
1,515 m²
Roof garden
1,890 m²

Virgo Aalsmeer

Virgo Aalsmeer
Nature, Architecture, Technology and Functionality: these elements add up to a destination of ‘Stellar’ quality.
Virgo Aalsmeer is special on account of its nature-inclusive character, which fits seamlessly with the ambitions of Schiphol Area Development Company and the City of Aalsmeer for the Green Park Aalsmeer business park. Thanks to our collaboration with ecologists and landscape architects, the building is blending in with the local flora and fauna, occupying a prominent and special place in the overall area.
Inspired by the Westeinderplassen heritage.




Virgo Aalsmeer

Virgo Aalsmeer

The integrated nesting boxes on the north-east and north-west façades are part of our nature-inclusive vision for Virgo Aalsmeer.
- 12 electric charging stations.
- LED lighting in the aisles.
- 20,000 m² area of solar cells.
The LED lighting in the aisles is equipped with presence sensors. The 1,900 m² biodiverse roof garden forms a green oasis for birds and insects. To keep this roof garden green, a maintenance irrigation system has been integrated into the building. There are charging stations for electric vehicles in the passenger vehicle parking area. These charging points are fully supplied with sustainably generated energy. Both staff and visitors can use the charging stations. With a roof area of close to 20,000 m2, almost 1,000 households can, after the installation of PV panels, be supplied with solar electricity.


Virgo Aalsmeer's warm and welcoming look is the result of a custom Stellar Development color palette and wooden beams that are incorporated into the construction.
Floor plansSaving as much as possible on energy needs.
Our ambition was to make this destination as sustainable as possible. The starting point was to save as much as possible on energy needs. In addition, we are using sustainable materials to optimize the shell of the building. For example, we selected Kingspan Quadcore sandwich panels for the façade, as they are light and use 12% less material. We applied effective technology to control temperatures, and monitor and measure energy consumption, among other things. The basic construction of the building consists of a steel skeleton with optimized dimensions and a main wooden supporting structure for the roof. All wood used in the building is FSC-certified.



Highways
A2 – 20 min
A9 – 15 min
A4 – 5 min
N201 – 1 min
Minutes by car
Schiphol Airport – 10 min
Amsterdam – 15 min
Amsterdam harbor – 25 min
Rotterdam harbor – 45 min
Public transit
Hoofddorp station – 15 min
Schiphol station – 10 min

Kingspan QuadCore panels.

Kingspan QuadCore panels.

A gateway to the world.
This sustainable, state-of-the-art distribution center is ideally located in the heart of the Metropolitan Region Amsterdam (MRA), between Schiphol and Royal Floraholland, the largest flower auction in the world. With the airport just 10 minutes away, this is a prime location for companies targeting the international market.
discover_destinationCompleted in Q2 2022.
Fully leased to Paardekooper.
Completed in Q2
2022. Fully leased to
Paardekooper.

