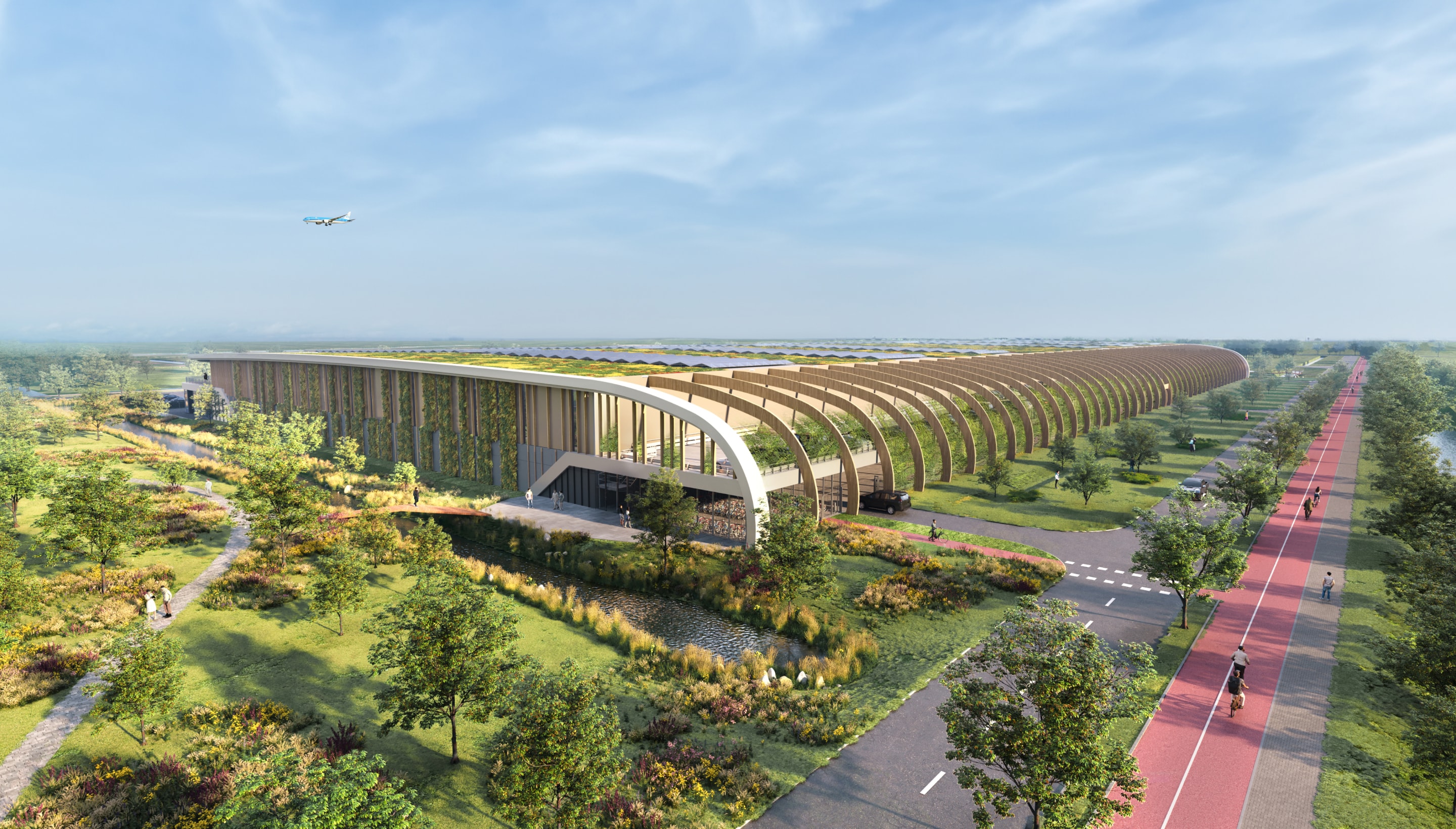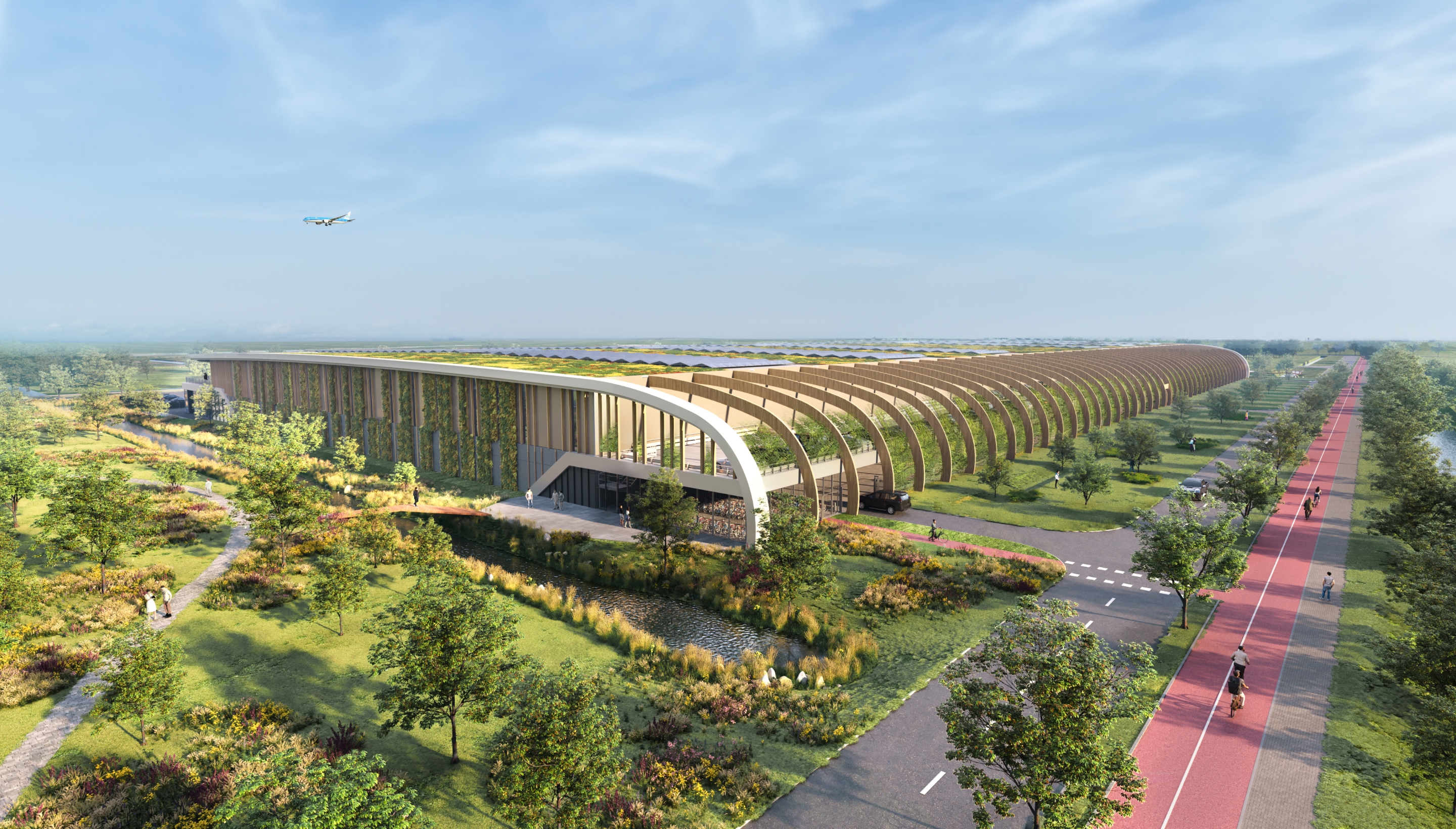Our architectural vision behind Vega Amsterdam
Words by
Jordy Aarts & Simon van Oldenbeek
Location
Amsterdam

The architectural vision behind Vega Amsterdam goes beyond answering today’s logistical needs; it truly shows a new direction in our industry's changing landscape. Allow Jordy Aarts, Senior Architect at Heembouw Architecten to explain.

Like a scenic ‘wave’ across the functional plan.
It all started with a study in the historical context of the actual location. We took the historical polder lines from the Lutkemeerpoder as our “backbone” for the design of the destination. Through its organic design and wooden arch structures, the destination rolls like a scenic ‘wave’ across the functional plan, in which the interaction between the roof landscape and PV panels harkens back to its previously omnipresent polder landscape.
The vertical rhythm in the façades, sandwiched between the natural façade bands, refers to the historic polder line landscape. The variety of materials, open and closed façade sections, and the presence of façade vegetation enables the façade to relate better to its surroundings and the human scale.

We defined three area types in Vega Amsterdam’s landscape design.

780 m³ wood
Part of Vega Amsterdam’s main load-bearing structure will be constructed of wood. The wood used for Vega Amsterdam will come from sustainably managed forests and will meet the stringent requirements of FSC and/or PEFC certification.
Using wood in both construction and façade, the destination can even store 552 tons of CO₂. This is the equivalent of the annual electricity consumption of 616 households. Wood also has other, more softer, positive characteristics. Wood regulates humidity and can absorb CO₂.
Research shows that being surrounded by wood not only contributes to a healthy and pleasant working environment, it increases work productivity and reduces absenteeism.
In total, 780m³ wood is used for the wooden arch structure at Vega Amsterdam. Wood is relatively light and an easy material to work with. Wood also serves as a demountable material and contributes to our sustainability ambitions.
Façade slats
95 m³
Arch structure
190 m³
Internal trusses
495 m³

780m³ wood that is used for the wooden arch structure at Vega Amsterdam.
No compromises on logistical functionality
Vega Amsterdam’s design was developed specifically for this location. The design and style of the façades and associated vegetation emphatically focus on the immediate environment, without compromising on logistical functionality. With its fully removable construction made mostly of wood, we are dedicated to achieving a high degree of circularity.
These site-specific, sustainable, and functional choices stem from our ambition to construct working environments for now and the future. In this, Vega Amsterdam is an example of how we want to add value to the layout of Business Park Amsterdam Osdorp from a logistical, urban planning, and architectural point of view.
The interior of Vega Amsterdam
The interior is finished with a natural coating. This coating, combined with a tremendous amount of natural light, results in a calm and pleasant working environment.
The office areas are characterized by a high degree of divisible flexibility, thus anticipating the needs for various ways of working. The central core, containing the main staircase, pantry, elevator bank, and broom closet, is essentially the only fixed element within the office environment. Workplaces, gathering areas, consultation areas, and meeting spaces can be positioned around the fixed core in various setups.
These zones are prepared for growth because everything, including technical components such as lighting and ventilation, is placed on a specific and expandable pattern. This makes the offices ready for possible future modifications.


MPG & EU Taxonomy
As an architectural builder, Heembouw can carefully select building materials at an early stage. By making conscious, sustainable choices in this area, we succeeded in having a positive influence on the MPG score and substantially reducing the carbon footprint of this destination. The MilieuPrestatie Gebouwen (MPG)-standard is a measurement tool from the Dutch government to measure the environmental impact of materials used in the construction or remodeling of a building. The government’s MPG standard is 1.0 for Nonresidential buildings. Vega Amsterdam’s score is 0.527. That is more than 47% below the specified standard.
By meeting the strict criteria of the European guidelines for taxonomy (EU Taxonomy), Vega Amsterdam is at the forefront of sustainable logistics developments in the Netherlands.
An important step forward in the pursuit of sustainability goals outlined in the Paris Agreement. This initiative, led by Stellar Development and Heembouw, emphasizes the crucial role of sustainable construction and helps in the fight against ‘greenwashing’. The emphasis here is on reliable and transparent investments in truly sustainable projects. After all, what we build today affects our tomorrow.
Articles you might like
Nature
How we put Nature into practice

Architecture
Three unique design characteristics of Ara Almelo

Technology
How Hydra Utrecht deals with water

