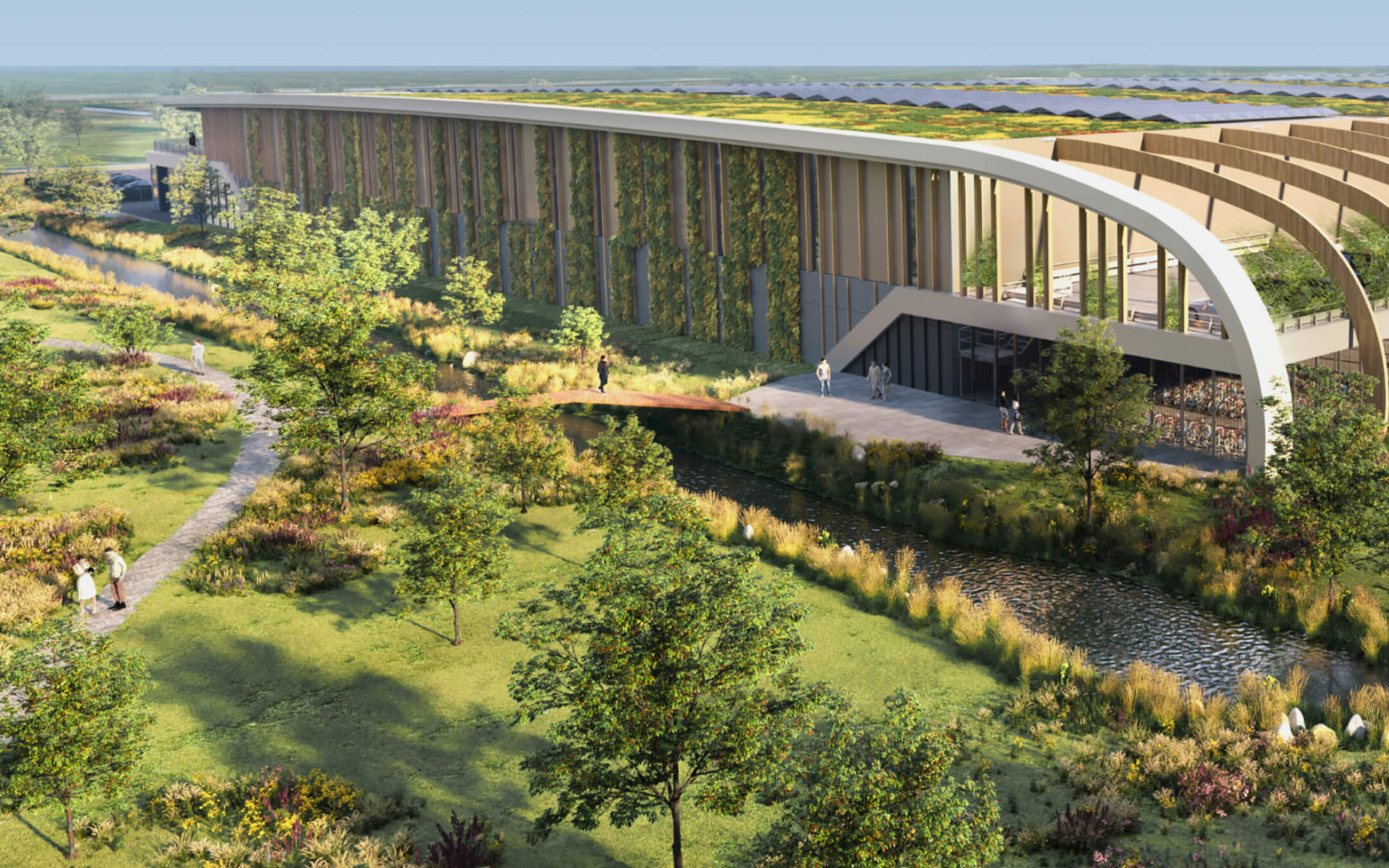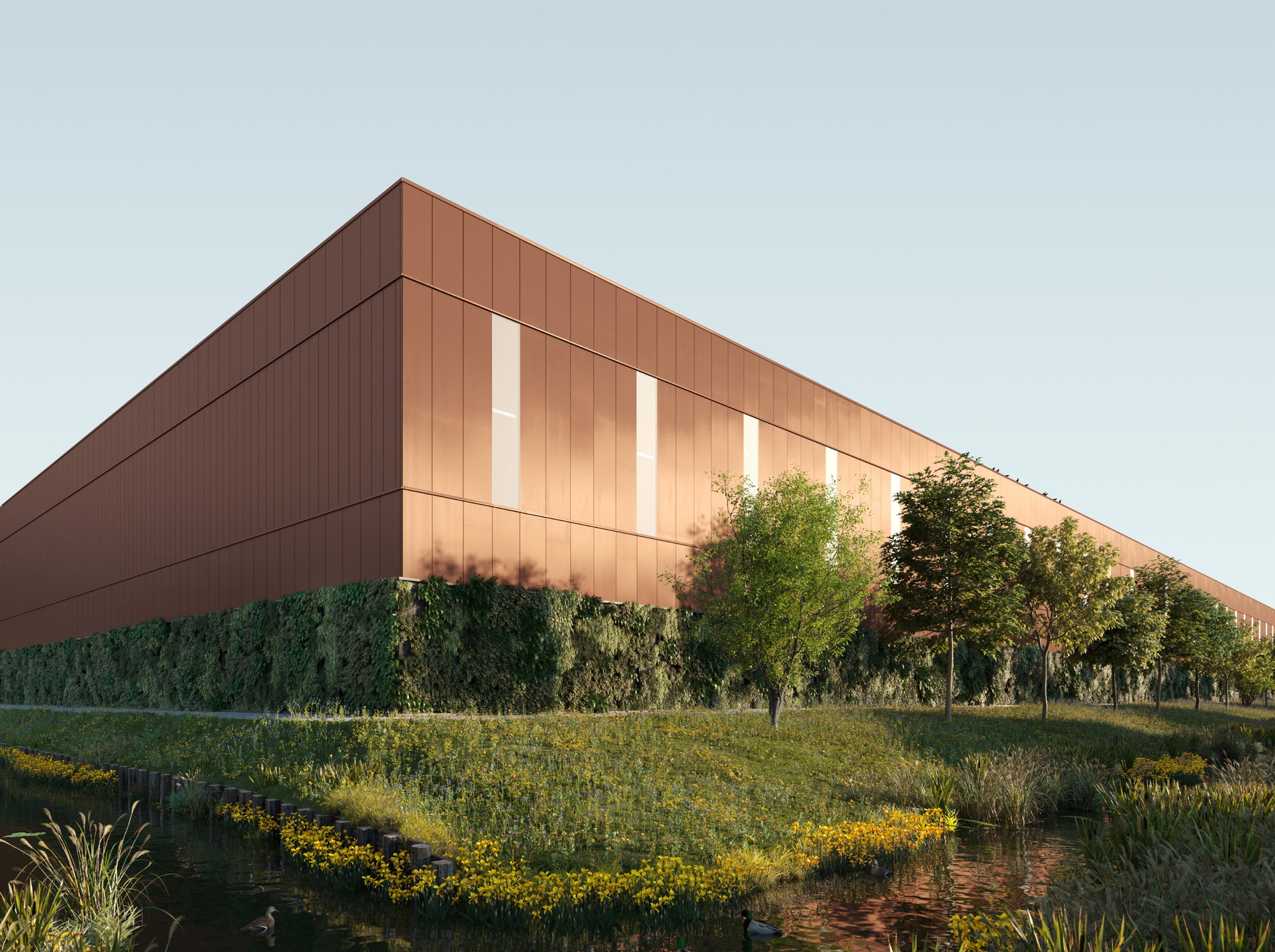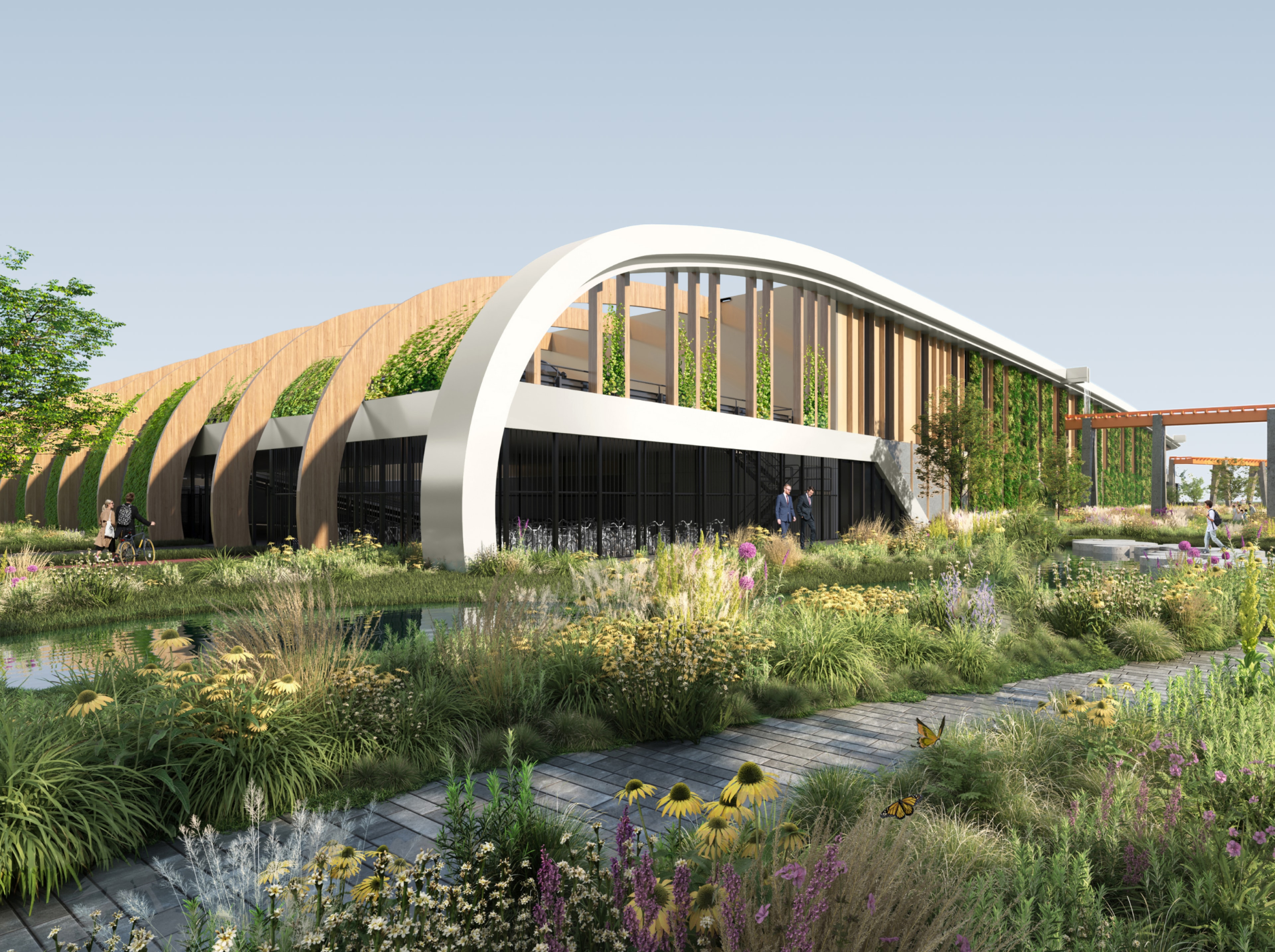
Vega Amsterdam
watch_trailer_destination_vega-amsterdamNo matter how future end users develop, Vega Amsterdam is the destination. Currently in development, completion planned for Q2 2026.
Warehouse
31,120 m²
Office space
1,090 m²
Mezzanine area
3,542 m²
Nature, Architecture, Technology, and Functionality: these elements add up to a destination of ‘Stellar’ quality.
When approaching the destination, the wooden arch structure is what will caught the eye first. We positioned the logistics forecourt on the rear side of the plot on purpose. To create a seamless transition between the garden, the curved ecological screen, and the surrounding urban agriculture.
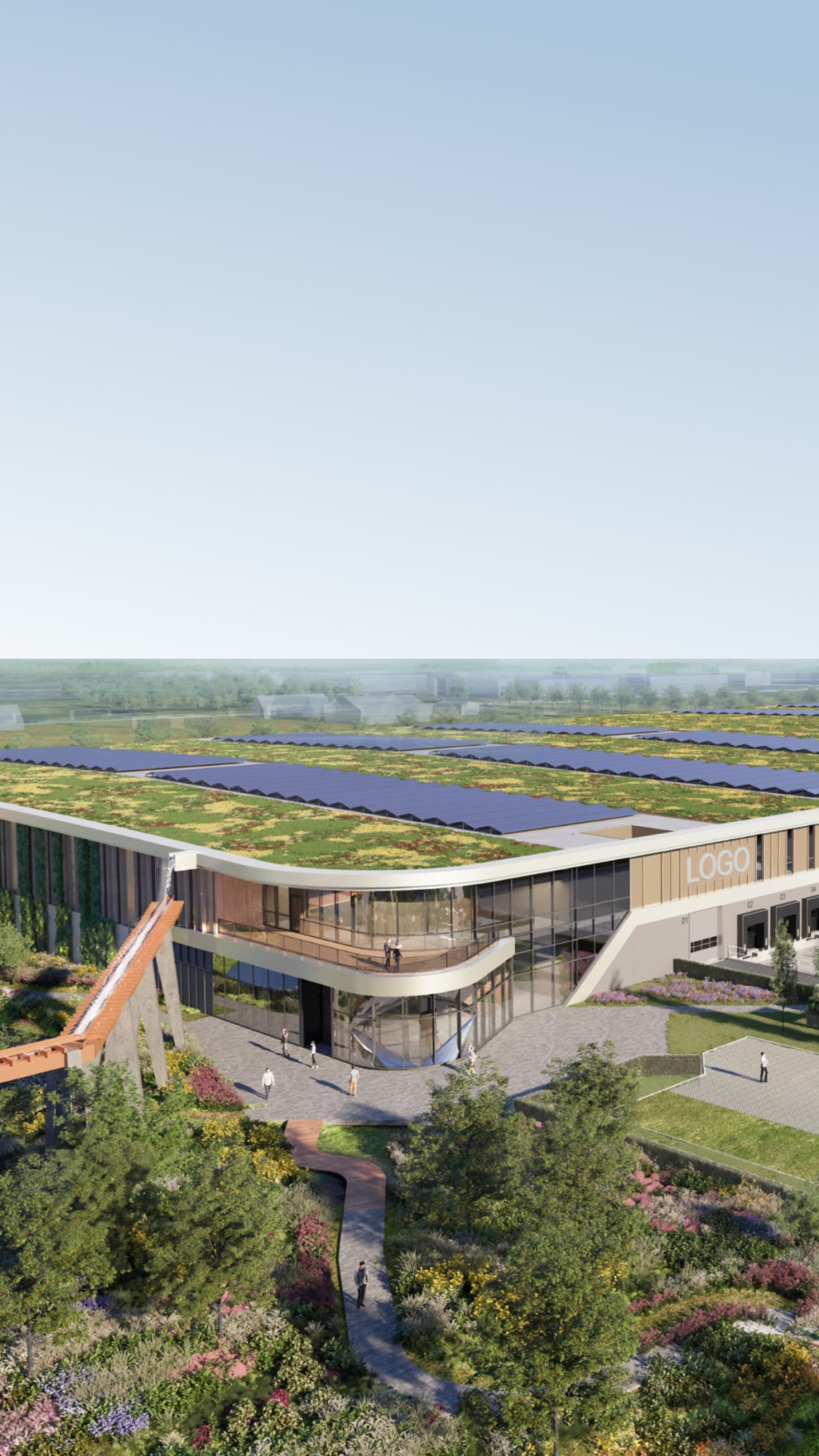
Vega Amsterdam
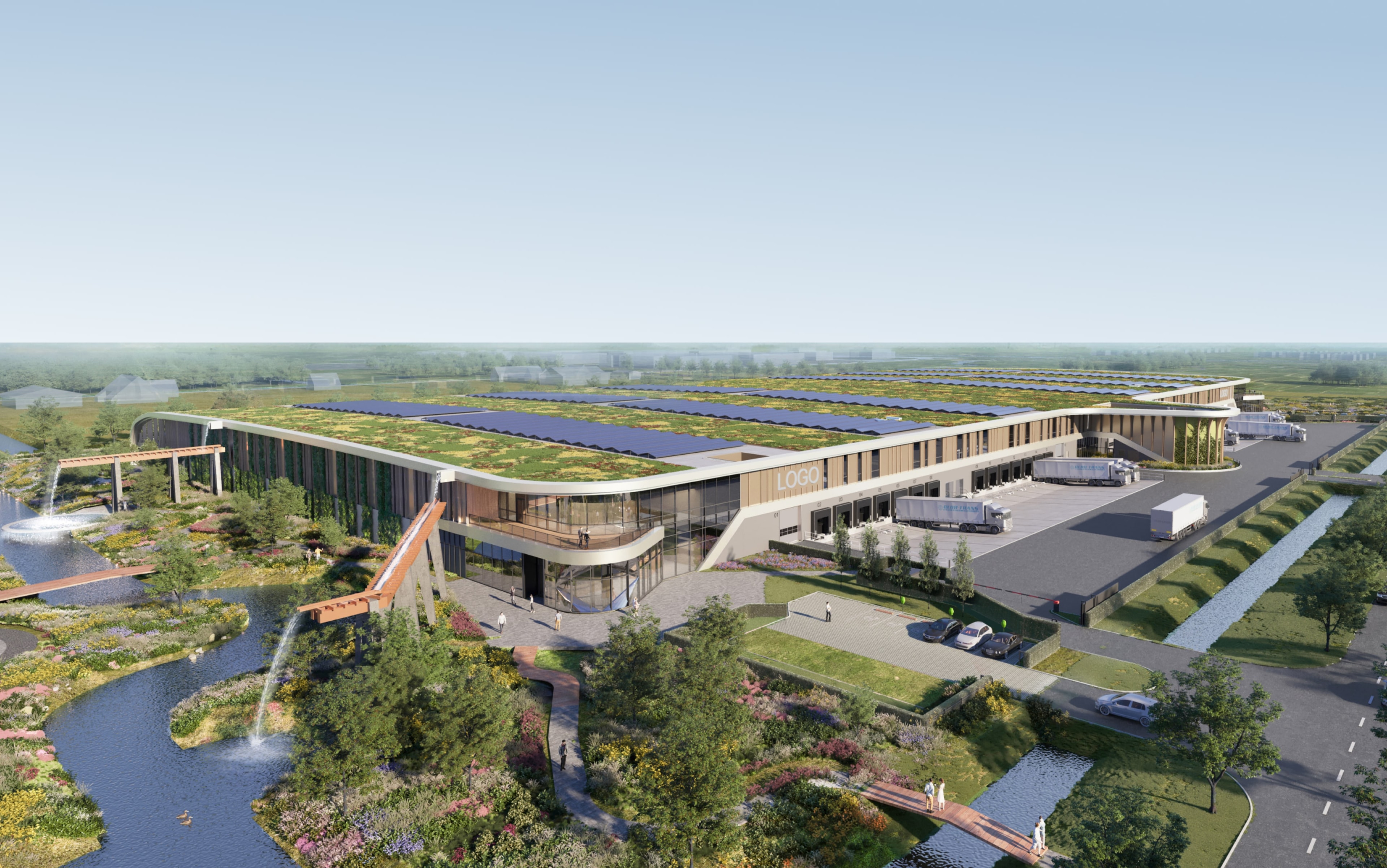
Vega Amsterdam
Like a scenic ‘wave’ across the functional plan.
The starting point for Vega Amsterdam was optimal integration between the various subareas within Business Park Amsterdam Osdorp. The wave motion arising from the site creates a seamless transition between the landscape and the building, creating synergy between Nature and Functionality, as well as its unique look. The roof is partly designed as a green roof and partly equipped with PV panels, adding value beyond aesthetics. Among other things, the presence of vegetation on the roof captures rainwater and makes a positive contribution to enhancing biodiversity. It also acts as an additional layer of insulation, reducing the rate at which the building heats up in the summer and cools down in the winter. The curvature of the roof also has a positive effect on the orientation of the PV panels, achieving more optimal efficiency.
Senior Architect, Jordy AartsHeembouw Architecten
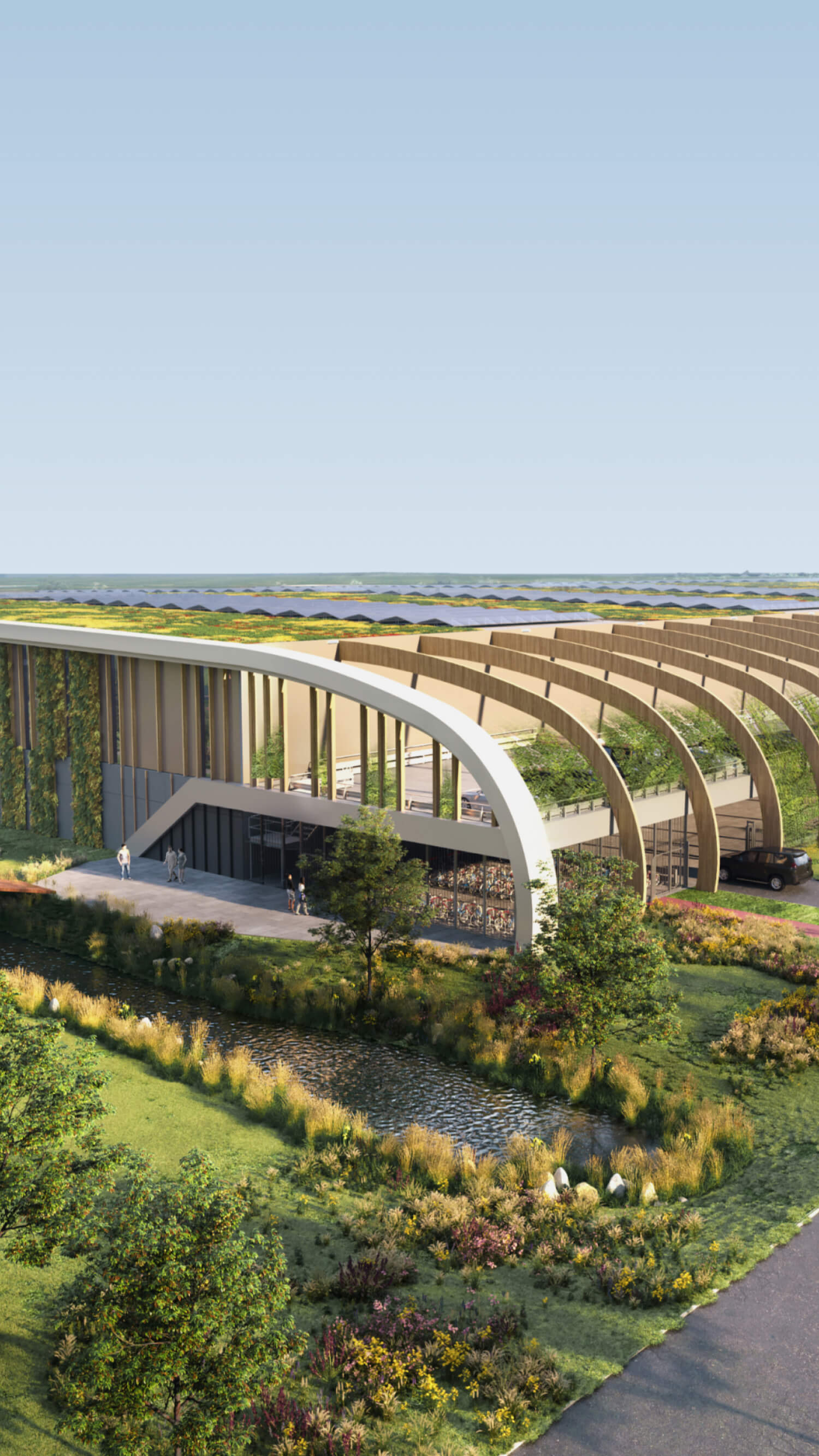
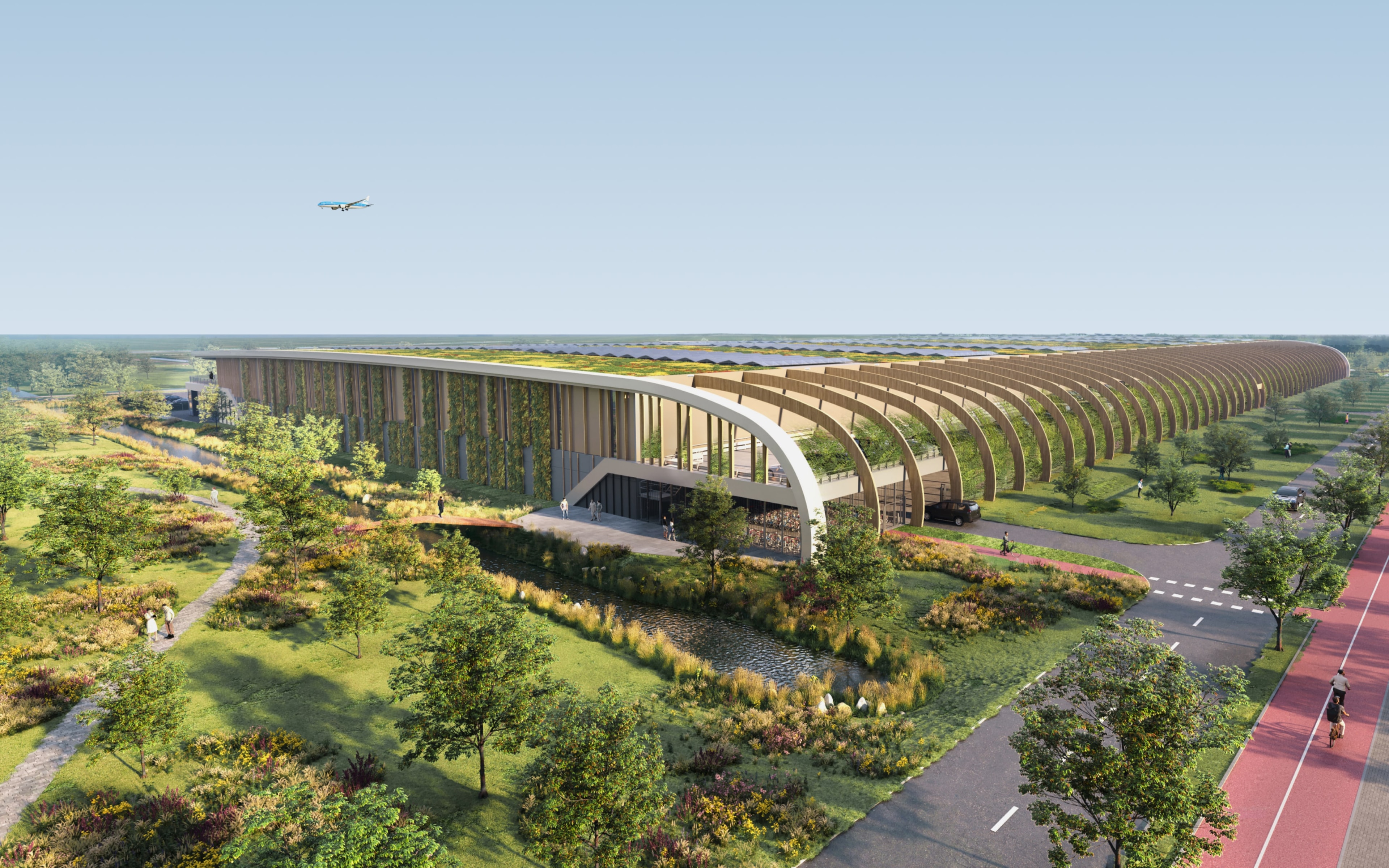

Wherever we can, we let Nature grow and optimize it.
The type of Nature we plant are native species that belong in this area and that can already be found in the perimeter. These will provide an abundance of food and shelter for animals and insects. Also, it offers better thermal insulation, better health, and an overall better environment for the users of the destination and its surroundings. Our design plan for Vega Amsterdam is defined around three area types; ground level, façades, and the roof landscape.
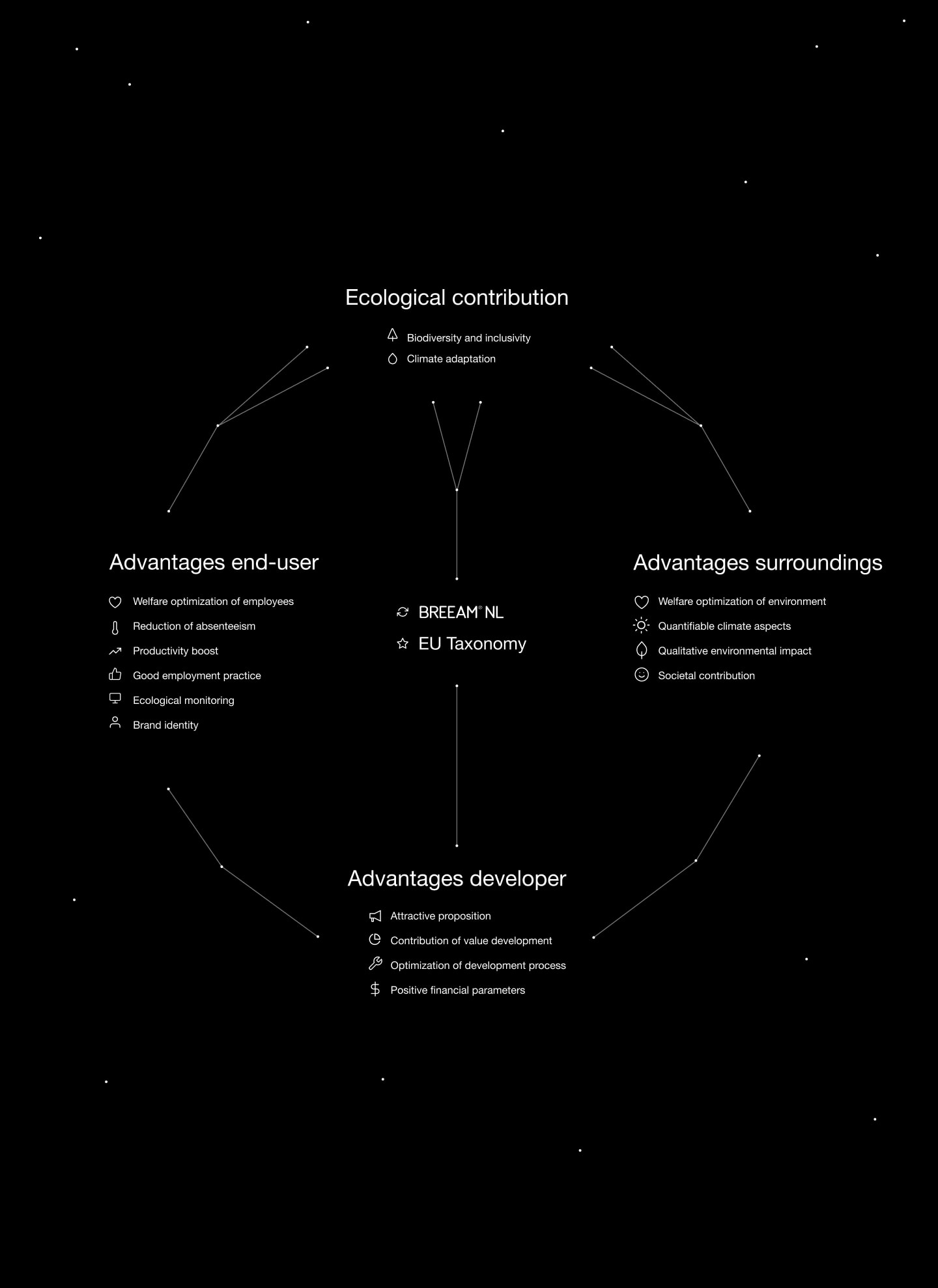
We measure our ecological contribution through the Gaia® connection grid.
Vega Amsterdam is a unique example of a logistics destination being developed in a nature-inclusive manner. Through our alliance with Rebel Group, we have objectively assessed the environmental, social, and financial effects of this approach. These findings are visualized through the Gaia® connection grid and show how investing in Nature adds value for all.
In line with
EU Taxonomy.
By meeting the strict criteria of the European guidelines for taxonomy (EU Taxonomy), Vega Amsterdam is at the forefront of sustainable logistics developments in the Netherlands. An important step forward in the pursuit of sustainability goals set forth in the Paris Agreement. This initiative, led by Stellar Development and Heembouw, emphasizes the crucial role of sustainable construction and helps in the fight against ‘greenwashing’. The emphasis here is on reliable and transparent investments in truly sustainable projects. After all, what we build today affects our tomorrow.
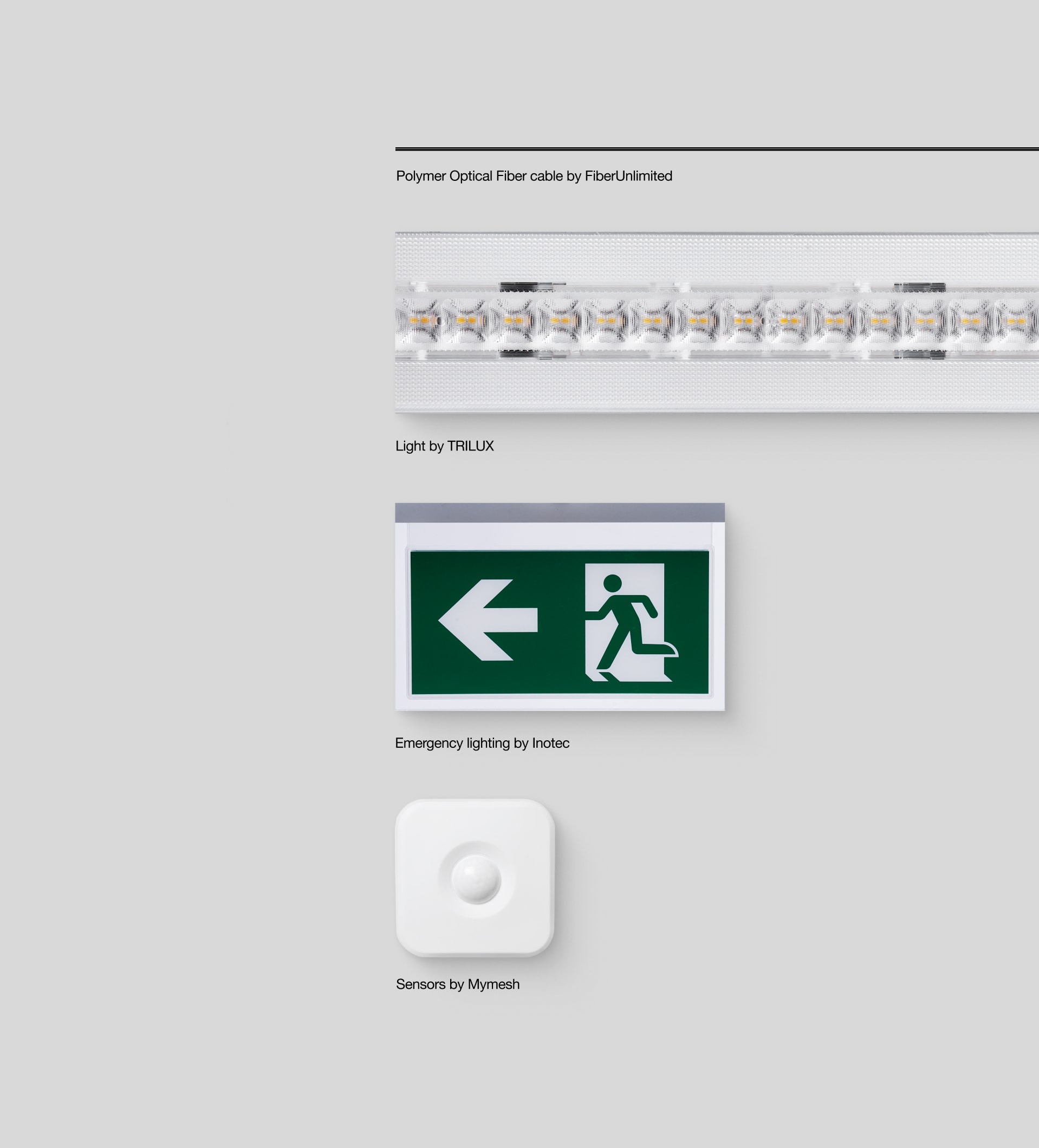
Pre-installed with Capella®
Capella® is the technological breeding ground developed for today’s logistics industry. It will enable Vega Amsterdam with connectivity, lighting, wireless sensors, climate control and emergency lighting.
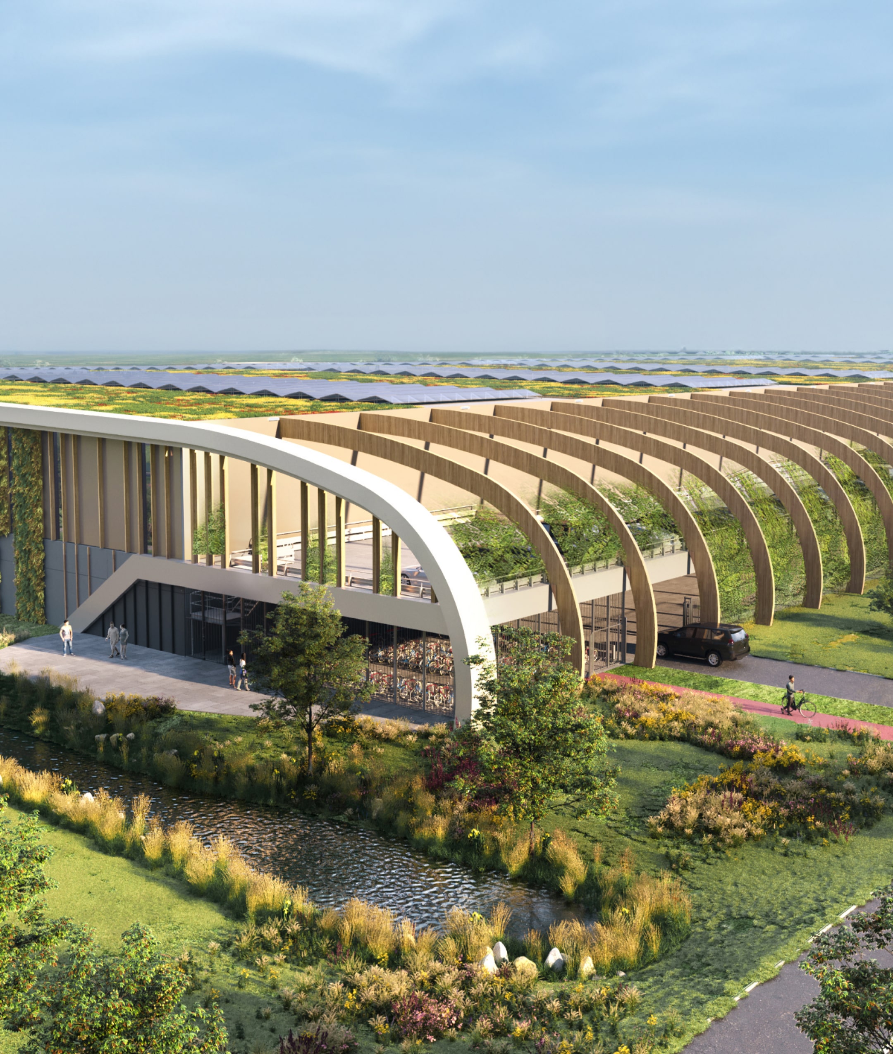
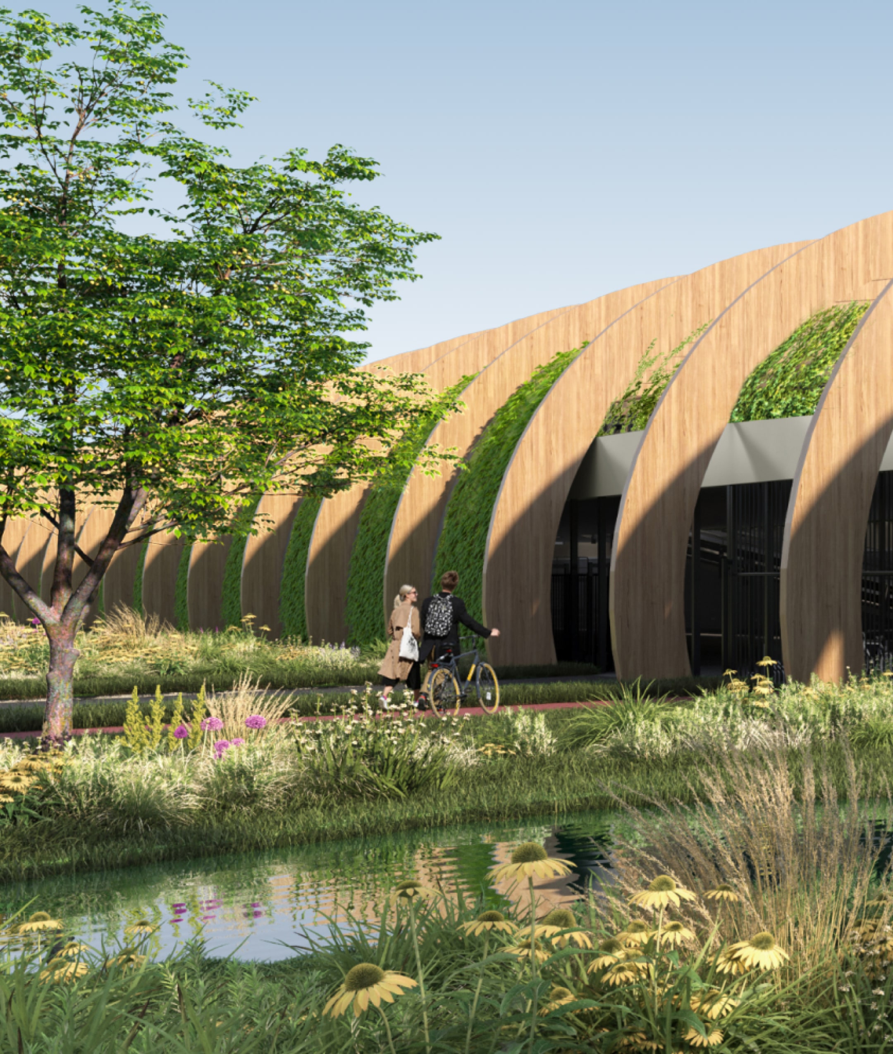
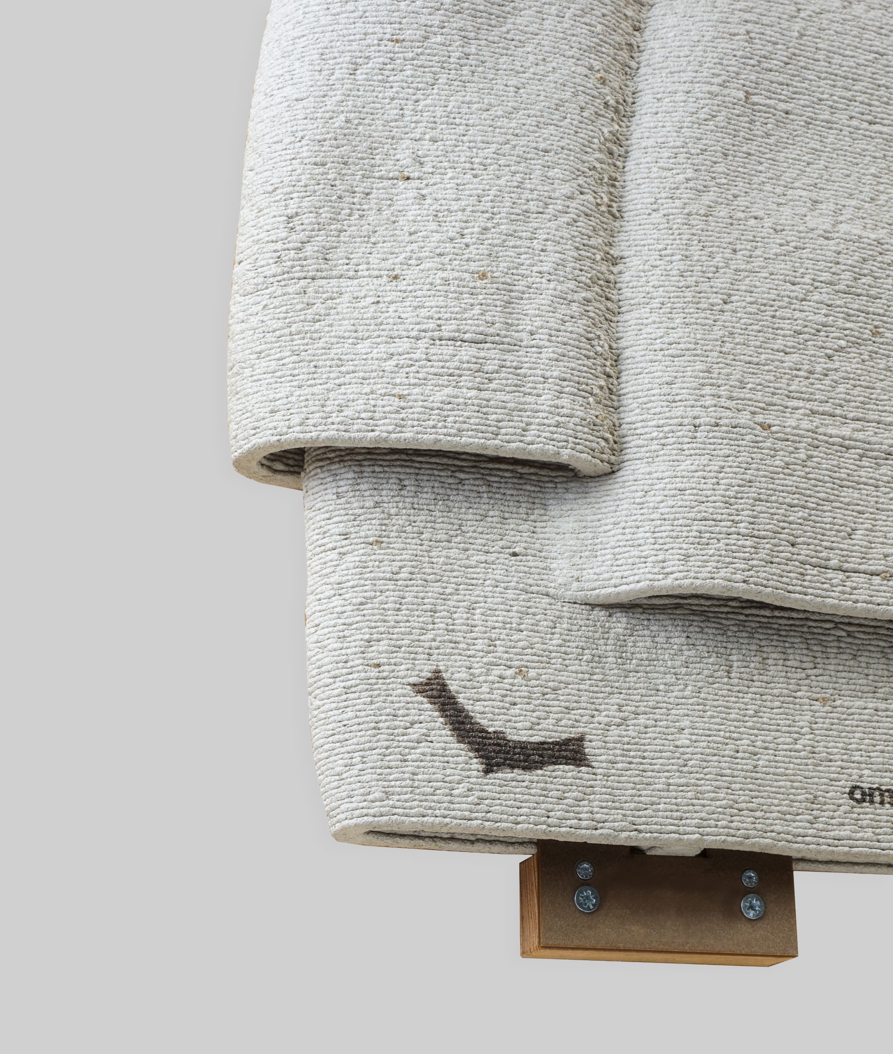
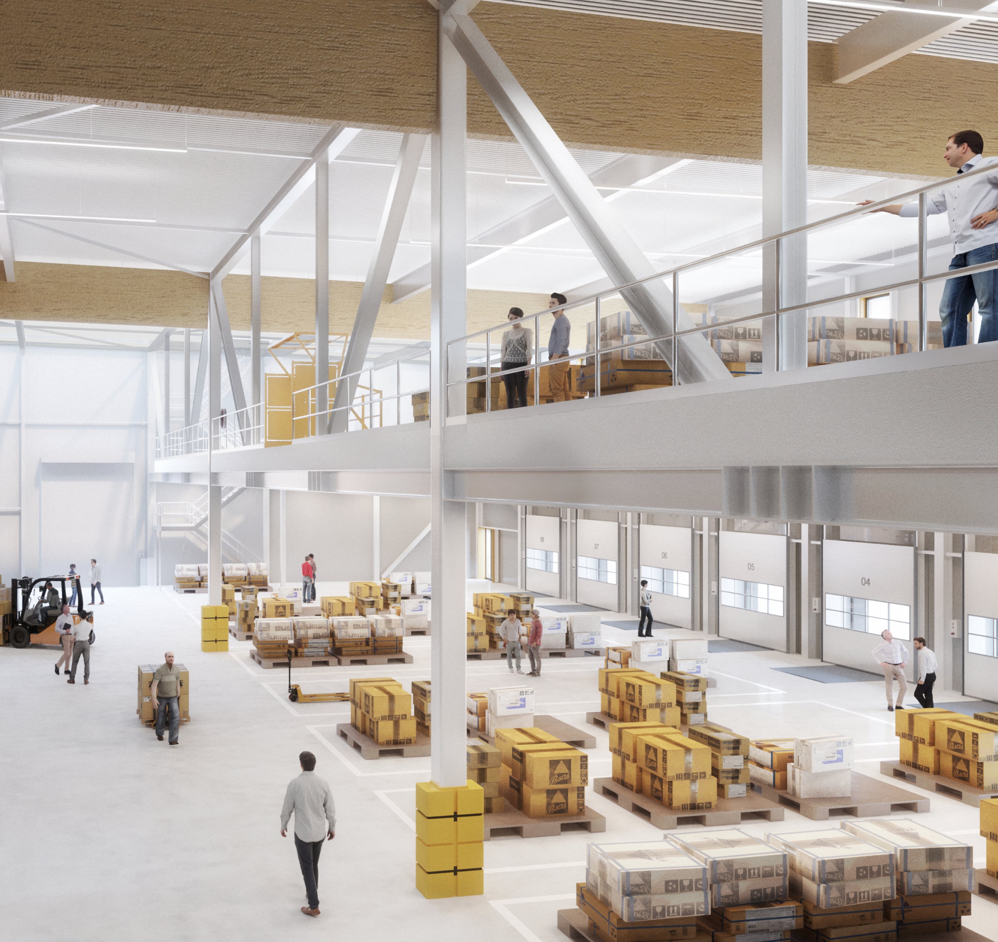
Vega Amsterdam will be available from Q2 2026. It’s functionally designed to be suitable for creating an aisle pattern in which both reach trucks and narrow aisle trucks can be used.
Floor plans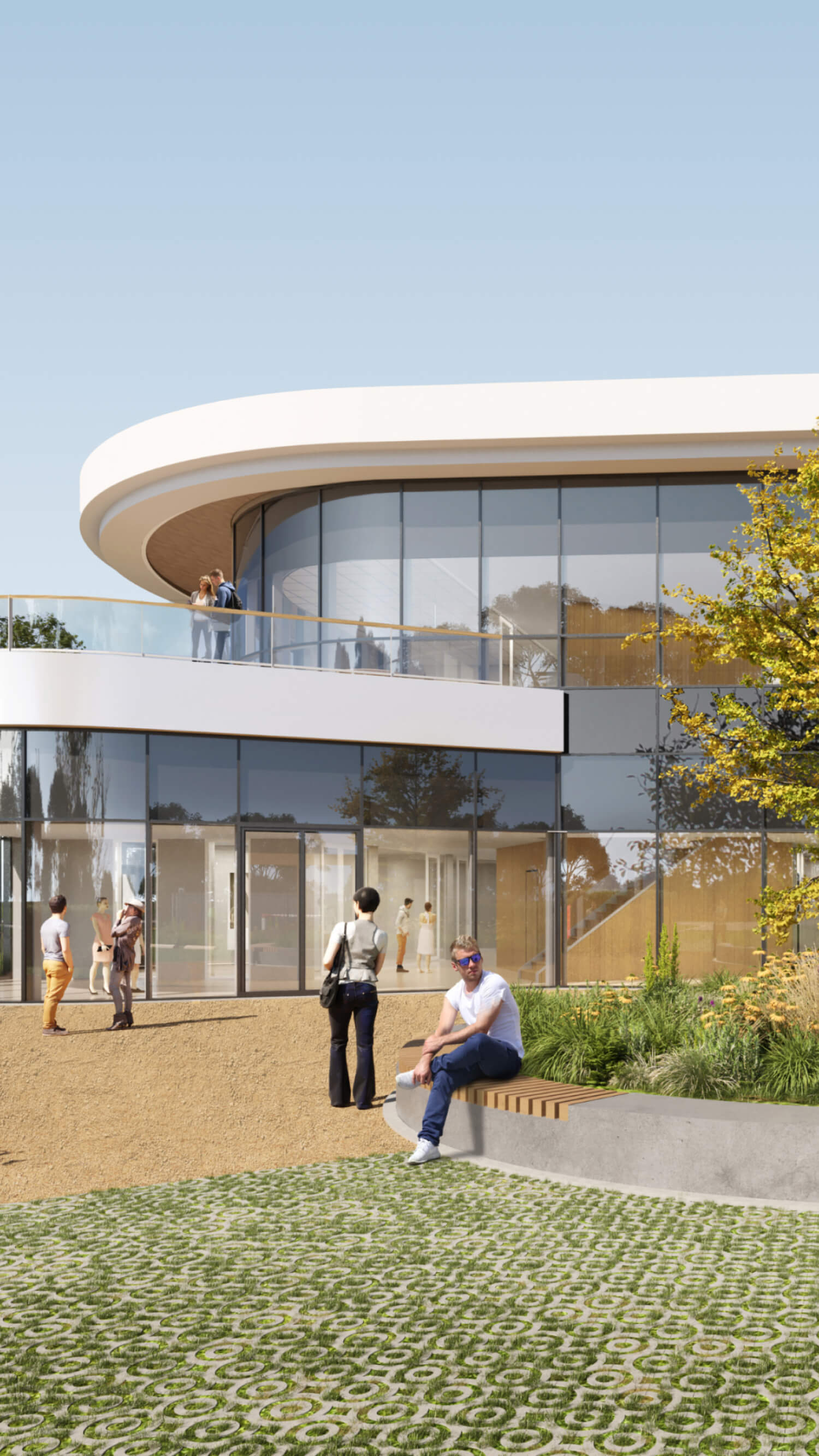
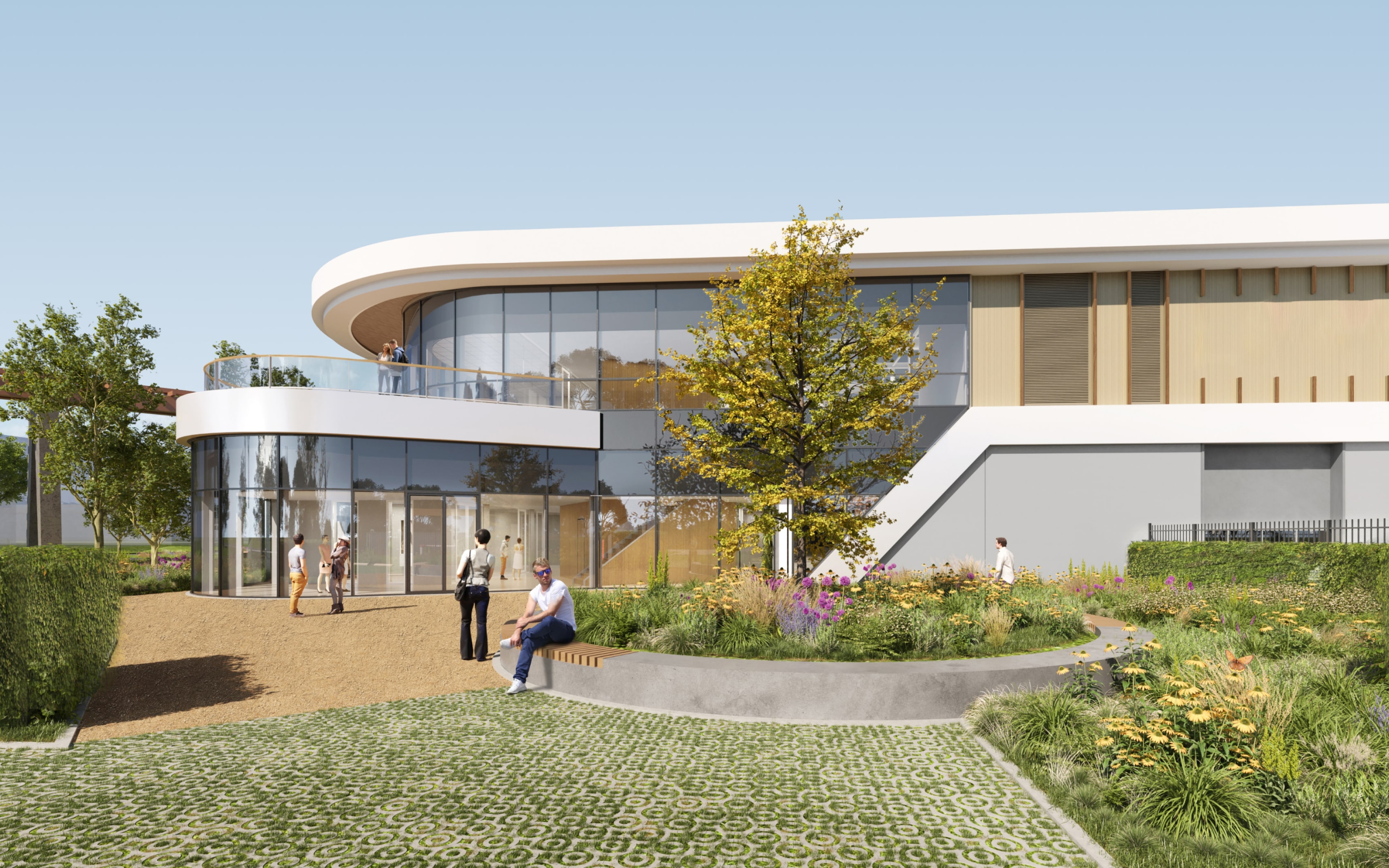
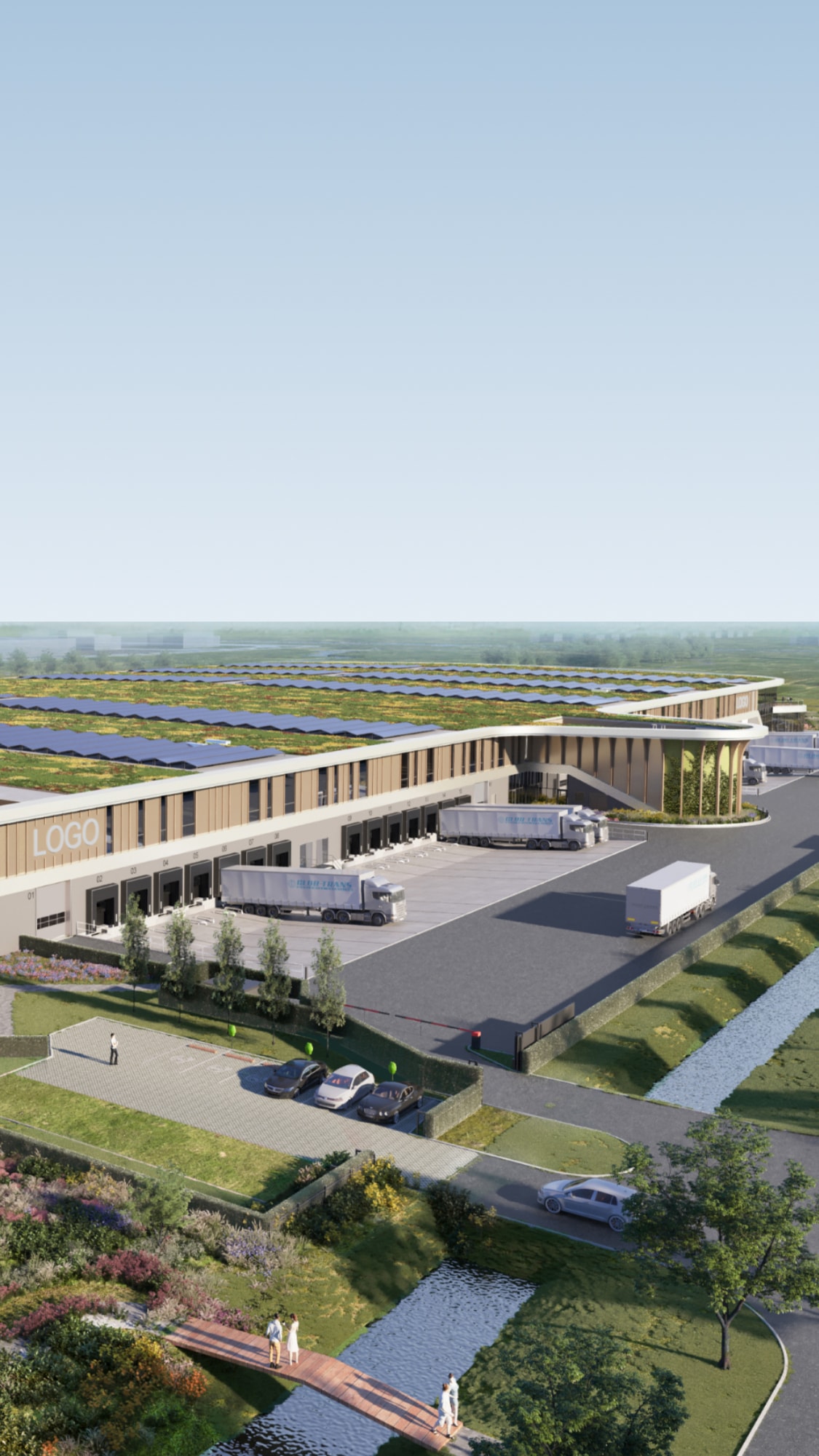
The destination has a warehouse area of 31,130 m², mezzanine floor of 3,552 m², and 1,100 m² of office space.
The natural coating, combined with the amount of natural light, results in a pleasant working environment.
Vega Amsterdam is finished on the inside with a natural coating. This coating, combined with a tremendous amount of natural light, results in a calm and pleasant working environment. The offices are designed as transitional zones between the inside and outside world, not just in terms of functionality, but also in experience and finishing. In these areas, the wooden elements and green façades come together with the light color scheme of the warehouse, creating a pleasant working environment here as well with a view of the beautiful surroundings.
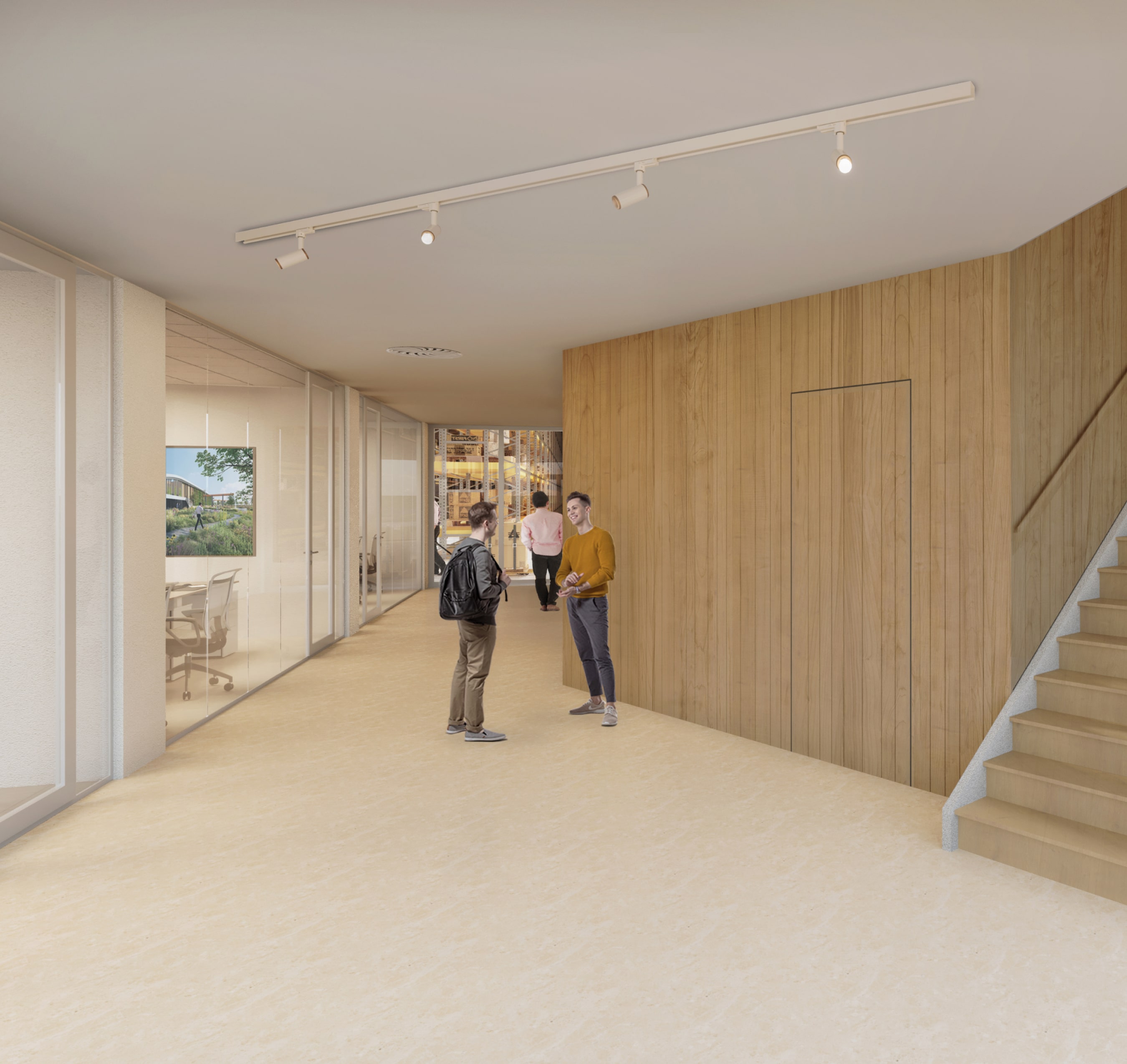
The office areas are characterized by a high degree of divisible flexibility. Workplaces, gathering areas, consultation areas, and meeting spaces can be positioned around the fixed core in various setups.
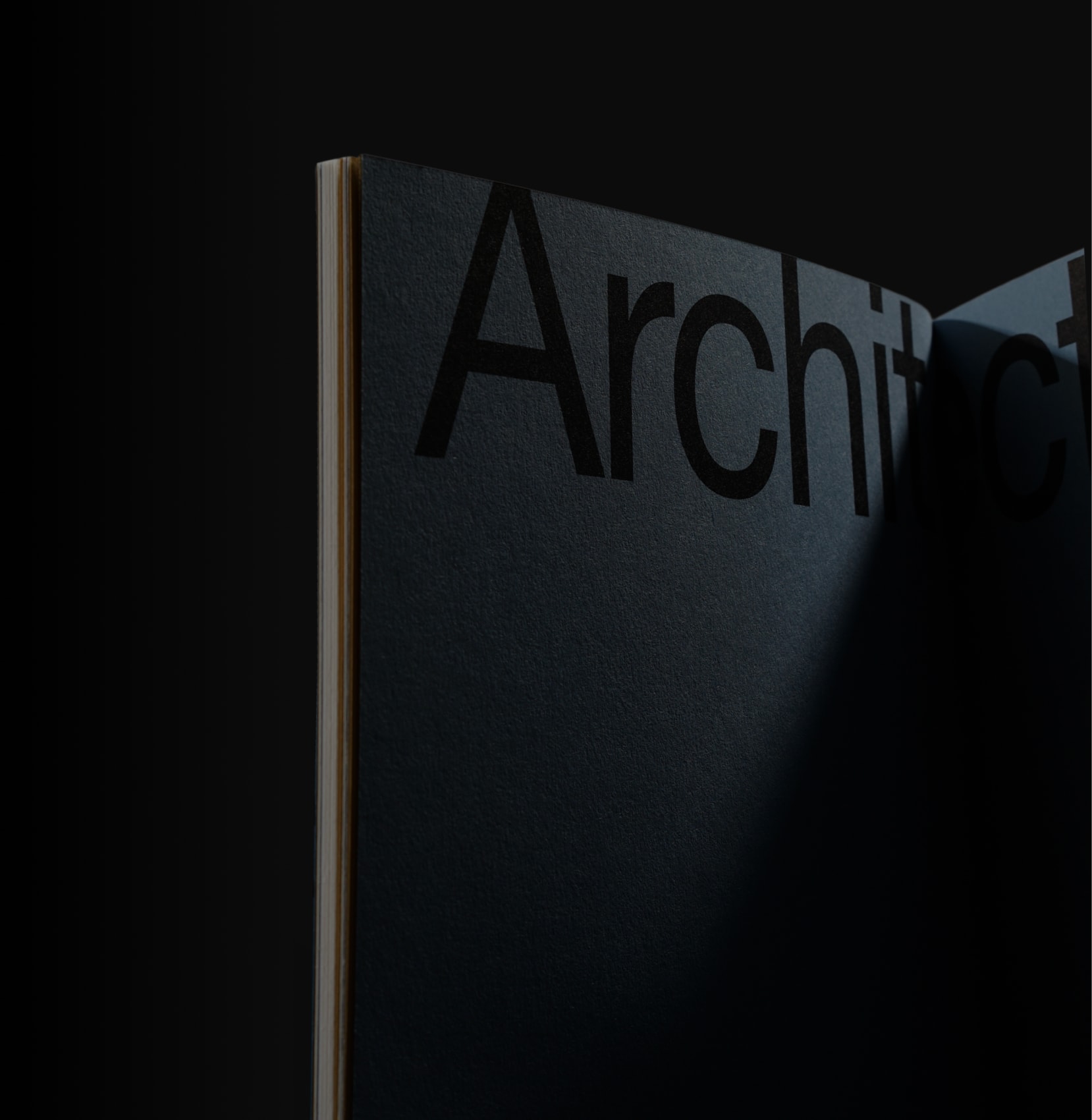
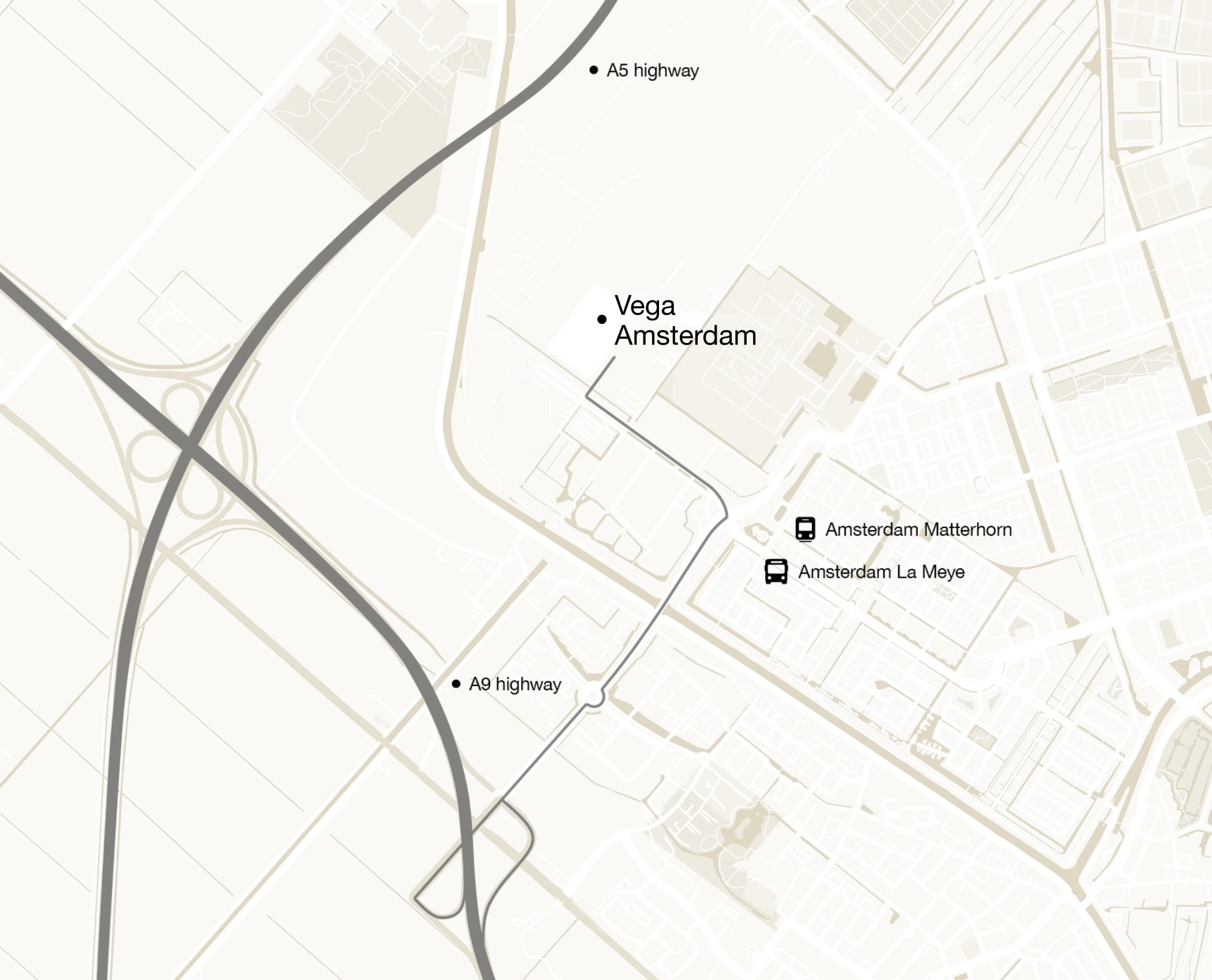
Highways
A9 – 5 minutes away
A5 – 7 minutes away
Minutes by car
Amsterdam city center – 15 minutes
Port of Amsterdam – 14 minutes
Schiphol Airport – 14 minutes
Haarlem city center – 17 minutes
Public transport
La Meye bus stop – 10 min. walk
Matterhorn tram stop – 10 min. walk
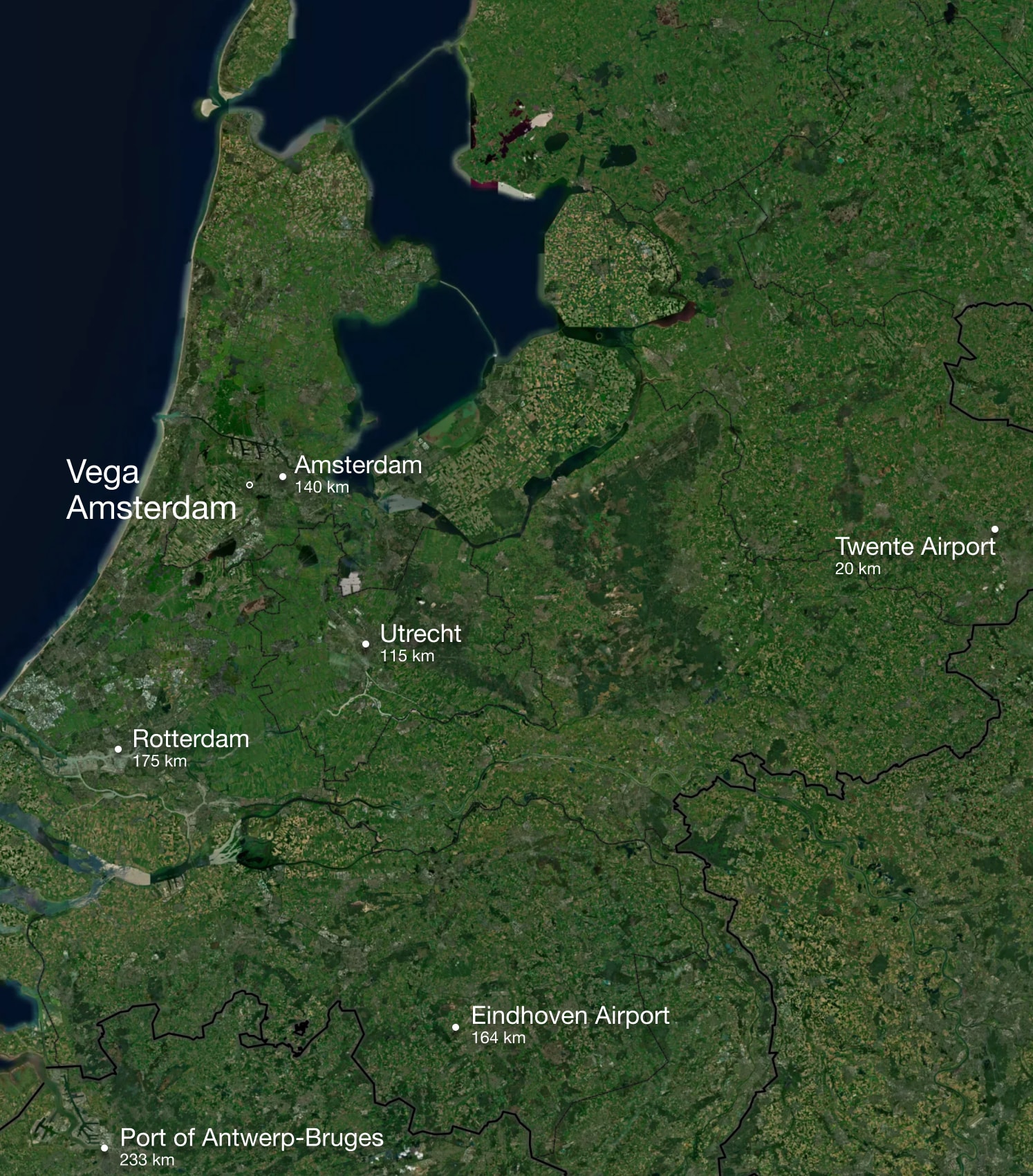
A gateway to the world.
With a prime location in Business Park Amsterdam Osdorp, Vega Amsterdam is located right in the middle of the Amsterdam Metropolitan Area. Business Park Amsterdam Osdorp sure is to become the most state-of-the-art working environment in the Netherlands, featuring its own urban park (complete with water features and elaborate footpaths). The area integrates work, recreation, and social functions in a unique way with room for nature, biodiversity, and urban agriculture.
discover_destination
